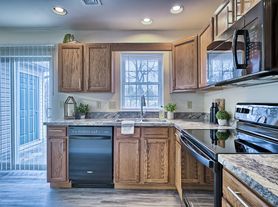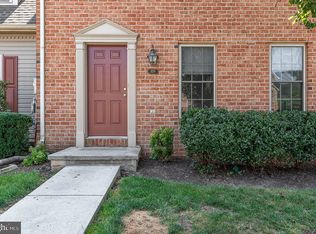Welcome to this move-in ready townhome offering 3 bedrooms, 2.5 bathrooms, and 1,686 square feet of comfortable living space. The spacious kitchen features stainless steel appliances and overlooks a bright, open-concept living and dining are, perfect for entertaining or relaxing at home. Recently updated LVP flooring runs throughout the entire first floor, adding modern appeal and easy maintenance. Upstairs, you'll find three generously sized bedrooms, including a primary suite with vaulted ceilings, a full bath, and ample closet space. The second floor also features another full bath and a convenient laundry area, eliminating the need for trips up and down the stairs. A one-car attached garage adds extra storage and everyday convenience. Located in Susquehanna Township, this home provides quick access to I-81, I-83, and Route 322, making commuting a breeze. You're just minutes from shopping, dining, and everyday amenities, while still enjoying the tranquility of a residential neighborhood at the base of a mountain.$99/month HOA fee
Fridge, Washer, Dryer included. House is not furnished.
Move in Ready
Renter pays utilities.
Lease Term 1 year
Last months rent due at signing.
Townhouse for rent
Accepts Zillow applications
$1,949/mo
222 Timber View Dr, Harrisburg, PA 17110
3beds
1,686sqft
Price may not include required fees and charges.
Townhouse
Available now
Cats, small dogs OK
Central air
In unit laundry
Attached garage parking
Forced air, heat pump
What's special
- 65 days |
- -- |
- -- |
Zillow last checked: 9 hours ago
Listing updated: November 30, 2025 at 03:58pm
Travel times
Facts & features
Interior
Bedrooms & bathrooms
- Bedrooms: 3
- Bathrooms: 3
- Full bathrooms: 2
- 1/2 bathrooms: 1
Heating
- Forced Air, Heat Pump
Cooling
- Central Air
Appliances
- Included: Dishwasher, Dryer, Freezer, Microwave, Oven, Refrigerator, Washer
- Laundry: In Unit
Features
- Flooring: Carpet, Hardwood
Interior area
- Total interior livable area: 1,686 sqft
Property
Parking
- Parking features: Attached
- Has attached garage: Yes
- Details: Contact manager
Features
- Exterior features: Bicycle storage, Heating system: Forced Air
Details
- Parcel number: 620870360000000
Construction
Type & style
- Home type: Townhouse
- Property subtype: Townhouse
Building
Management
- Pets allowed: Yes
Community & HOA
Location
- Region: Harrisburg
Financial & listing details
- Lease term: 1 Year
Price history
| Date | Event | Price |
|---|---|---|
| 10/28/2025 | Price change | $1,949-2.3%$1/sqft |
Source: Zillow Rentals | ||
| 10/6/2025 | Sold | $238,000-2.8%$141/sqft |
Source: | ||
| 10/4/2025 | Listed for rent | $1,995+47.8%$1/sqft |
Source: Zillow Rentals | ||
| 9/12/2025 | Pending sale | $244,900$145/sqft |
Source: | ||
| 9/5/2025 | Listed for sale | $244,900$145/sqft |
Source: | ||

