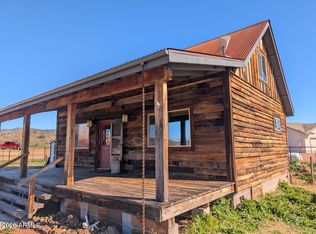Get away from the hustle & bustle of city life! Experience rural living in quaint community of Rye located along Arizona State Route 87 just 10 miles south of Payson. Upon entering the welcoming antler gate, you notice the rustic corrugated metal roofs on the charming covered patios & split rail fencing around both main house & guest house. The single level 2,236sf, 3 bedroom, 2.5 bath main house exudes ranch house warmth with its barnwood ceiling & rock fireplace with rustic mantle in livingroom , stained concrete floors & rough-sawn woodlined ceiling in greatroom & kitchen. Granite counters, S/S appliances, breakfast bar, pantry. Cozy 858sf guest house features 2 bedrooms, 1 bath, easy-care wood laminate floor, S/S appliances & is perfect in-law quarters or rental. Private well.
This property is off market, which means it's not currently listed for sale or rent on Zillow. This may be different from what's available on other websites or public sources.
