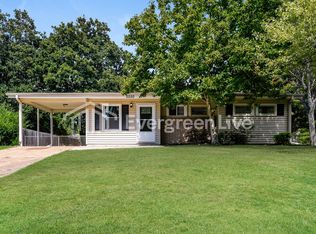Take a look at this COMPLETELY updated home in SE Decatur! This 1775 sqft 3 bedroom, 2 full bath home is a must see! Refinished hardwoods through out the entire house with engineered hand-scraped hardwood in the master and the den. Bathrooms have been updated recently. A brand new roof was installed in 2017. House has a matching 13x13 storage building located inside the fenced-in back yard.
This property is off market, which means it's not currently listed for sale or rent on Zillow. This may be different from what's available on other websites or public sources.
