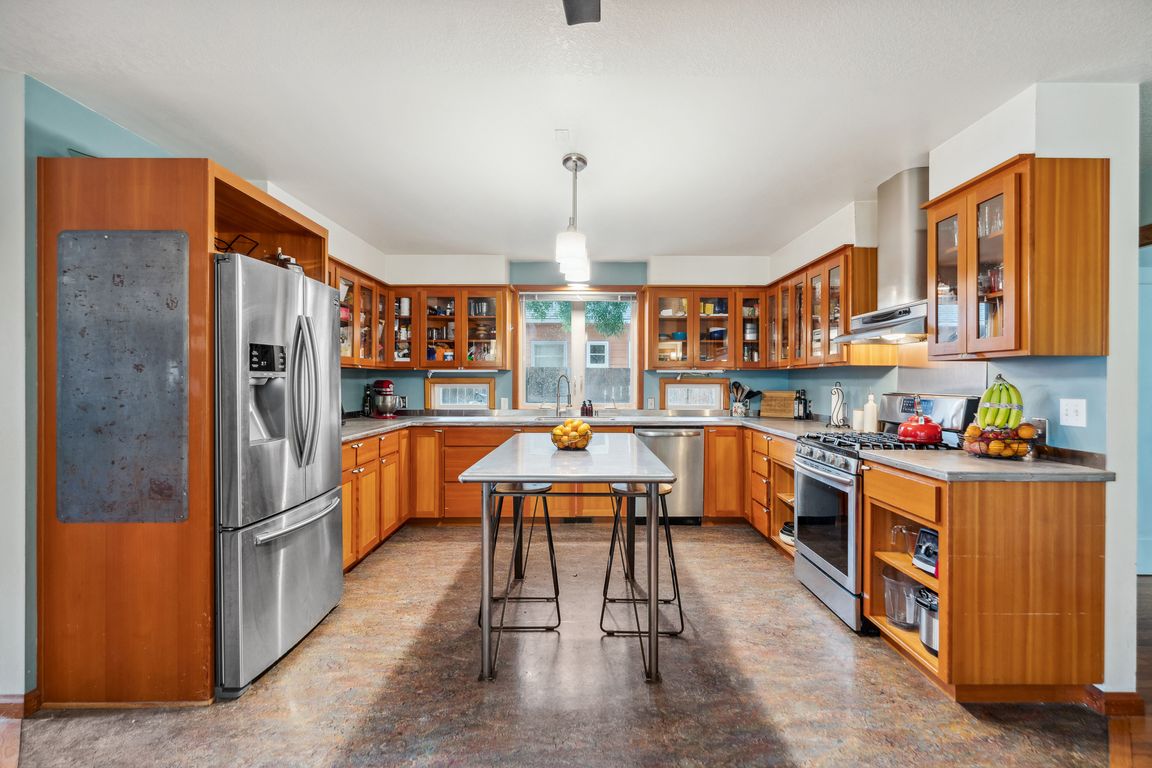
ActivePrice cut: $15K (10/31)
$560,000
3beds
2,102sqft
2220 17th Ave, Forest Grove, OR 97116
3beds
2,102sqft
Residential, single family residence
Built in 2005
3,484 sqft
1 Attached garage space
$266 price/sqft
What's special
Bonus attic playroomCustom planters and seating
Ask us about our Assumable Mortgage @ 5.624%! Also considering a Lease to Own option! Welcome to 2220 17th Ave – a beautifully maintained and thoughtfully designed two-story home offering comfort, character, and functionality in every space. Featuring 3 bedrooms, 2.5 bathrooms, and a versatile loft plus attic playroom, this residence ...
- 181 days |
- 620 |
- 25 |
Likely to sell faster than
Source: RMLS (OR),MLS#: 589216162
Travel times
Living Room
Kitchen
Dining Room
Primary Bedroom
Primary Bathroom
Bedroom
Bedroom
Playroom
Zillow last checked: 8 hours ago
Listing updated: November 18, 2025 at 04:23pm
Listed by:
Shane Vertner 503-489-8378,
Opt
Source: RMLS (OR),MLS#: 589216162
Facts & features
Interior
Bedrooms & bathrooms
- Bedrooms: 3
- Bathrooms: 3
- Full bathrooms: 2
- Partial bathrooms: 1
- Main level bathrooms: 2
Rooms
- Room types: Laundry, Bedroom 2, Bedroom 3, Dining Room, Family Room, Kitchen, Living Room, Primary Bedroom
Primary bedroom
- Features: Ceiling Fan, Exterior Entry, Hardwood Floors, Skylight, Suite, Walkin Closet
- Level: Main
- Area: 224
- Dimensions: 14 x 16
Bedroom 2
- Features: Skylight, Closet, Vaulted Ceiling, Wallto Wall Carpet
- Level: Upper
- Area: 480
- Dimensions: 20 x 24
Bedroom 3
- Level: Upper
- Area: 192
- Dimensions: 16 x 12
Dining room
- Features: Ceiling Fan, Hardwood Floors
- Level: Main
- Area: 160
- Dimensions: 10 x 16
Kitchen
- Features: Dishwasher, Island, Pantry, Free Standing Range, Free Standing Refrigerator
- Level: Main
- Area: 130
- Width: 13
Living room
- Features: Hardwood Floors
- Level: Main
- Area: 300
- Dimensions: 15 x 20
Heating
- Forced Air
Appliances
- Included: Built-In Range, Built-In Refrigerator, Dishwasher, Range Hood, Stainless Steel Appliance(s), Washer/Dryer, Free-Standing Range, Free-Standing Refrigerator, Gas Water Heater
- Laundry: Laundry Room
Features
- Vaulted Ceiling(s), Closet, Ceiling Fan(s), Kitchen Island, Pantry, Suite, Walk-In Closet(s)
- Flooring: Hardwood, Vinyl, Wall to Wall Carpet, Tile
- Windows: Double Pane Windows, Vinyl Frames, Skylight(s)
- Basement: None
Interior area
- Total structure area: 2,102
- Total interior livable area: 2,102 sqft
Video & virtual tour
Property
Parking
- Total spaces: 1
- Parking features: Driveway, Attached
- Attached garage spaces: 1
- Has uncovered spaces: Yes
Accessibility
- Accessibility features: Accessible Entrance, Garage On Main, Main Floor Bedroom Bath, Minimal Steps, Accessibility
Features
- Levels: Two
- Stories: 2
- Exterior features: Fire Pit, Raised Beds, Yard, Exterior Entry
- Fencing: Fenced
Lot
- Size: 3,484.8 Square Feet
- Features: Level, SqFt 3000 to 4999
Details
- Additional structures: ToolShed
- Parcel number: R425864
Construction
Type & style
- Home type: SingleFamily
- Architectural style: Custom Style
- Property subtype: Residential, Single Family Residence
Materials
- Cement Siding
- Foundation: Concrete Perimeter
- Roof: Composition
Condition
- Approximately
- New construction: No
- Year built: 2005
Utilities & green energy
- Gas: Gas
- Sewer: Public Sewer
- Water: Public
- Utilities for property: Other Internet Service
Community & HOA
HOA
- Has HOA: No
Location
- Region: Forest Grove
Financial & listing details
- Price per square foot: $266/sqft
- Tax assessed value: $515,300
- Annual tax amount: $5,307
- Date on market: 5/22/2025
- Listing terms: Cash,Conventional,FHA,VA Loan
- Road surface type: Paved