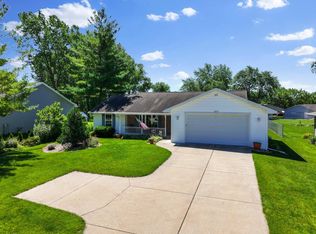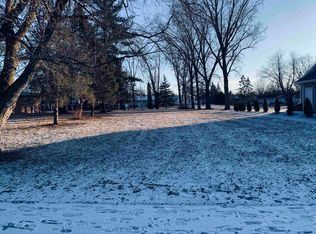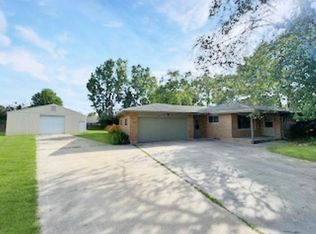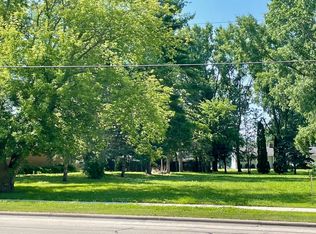Sold
$377,400
2220 Allouez Ave, Green Bay, WI 54311
3beds
1,410sqft
Single Family Residence
Built in 2023
0.46 Acres Lot
$399,800 Zestimate®
$268/sqft
$-- Estimated rent
Home value
$399,800
$376,000 - $428,000
Not available
Zestimate® history
Loading...
Owner options
Explore your selling options
What's special
Beautiful new construction, spacious, totally open concept on almost 1/2 acre DEEP lot. Boasting: 3 bedrooms, 2 full baths, 2.5 car garage, C/A, open stair, cathedral & trey ceilings, white painted kitchen cabinets, painted trims & doors. Kitchen island, food pantry, LVP floors, patio door overlooking nice deep yard. 1st floor laundry, covered front porch, basement stubbed in for future bath w/ egress window. Master suite w/ walk in closet & master bath. Concrete patio. Convenient location in Village of Bellevue's low taxes. All new kitchen appliances included. Ready to just move in before the Holidays. Taxes based on lot only and not improvement.
Zillow last checked: 8 hours ago
Listing updated: November 29, 2023 at 02:16am
Listed by:
Xia Moua 920-606-2518,
Moua Real Estate, LLC
Bought with:
Regina Rudoi
Elysian Realty, LLC
Source: RANW,MLS#: 50282405
Facts & features
Interior
Bedrooms & bathrooms
- Bedrooms: 3
- Bathrooms: 2
- Full bathrooms: 2
Bedroom 1
- Level: Main
- Dimensions: 15X12
Bedroom 2
- Level: Main
- Dimensions: 11X10
Bedroom 3
- Level: Main
- Dimensions: 11X10
Kitchen
- Level: Main
- Dimensions: 20X12
Living room
- Level: Main
- Dimensions: 17X15
Heating
- Forced Air
Cooling
- Forced Air, Central Air
Appliances
- Included: Dishwasher, Disposal, Microwave, Range, Refrigerator
Features
- At Least 1 Bathtub, Kitchen Island, Pantry, Split Bedroom, Walk-in Shower
- Basement: Full,Full Sz Windows Min 20x24,Bath/Stubbed
- Has fireplace: No
- Fireplace features: None
Interior area
- Total interior livable area: 1,410 sqft
- Finished area above ground: 1,410
- Finished area below ground: 0
Property
Parking
- Total spaces: 2
- Parking features: Attached, Garage Door Opener
- Attached garage spaces: 2
Accessibility
- Accessibility features: 1st Floor Bedroom, 1st Floor Full Bath, Level Lot, Open Floor Plan
Lot
- Size: 0.46 Acres
Details
- Parcel number: B10214
- Zoning: Residential
- Special conditions: Arms Length
Construction
Type & style
- Home type: SingleFamily
- Architectural style: Ranch
- Property subtype: Single Family Residence
Materials
- Vinyl Siding
- Foundation: Poured Concrete
Condition
- New construction: Yes
- Year built: 2023
Details
- Builder name: JONGMA HOMES LLC
Utilities & green energy
- Sewer: Public Sewer
- Water: Public
Community & neighborhood
Location
- Region: Green Bay
Price history
| Date | Event | Price |
|---|---|---|
| 11/21/2023 | Sold | $377,400-0.7%$268/sqft |
Source: RANW #50282405 | ||
| 10/22/2023 | Contingent | $379,900$269/sqft |
Source: | ||
| 10/6/2023 | Listed for sale | $379,900-1.3%$269/sqft |
Source: RANW #50282405 | ||
| 10/6/2023 | Listing removed | -- |
Source: | ||
| 8/22/2023 | Price change | $384,900-1.3%$273/sqft |
Source: RANW #50279283 | ||
Public tax history
Tax history is unavailable.
Neighborhood: 54311
Nearby schools
GreatSchools rating
- 7/10Langlade Elementary SchoolGrades: PK-5Distance: 2.7 mi
- 1/10Washington Middle SchoolGrades: 6-8Distance: 3.1 mi
- 6/10East High SchoolGrades: 9-12Distance: 3.2 mi

Get pre-qualified for a loan
At Zillow Home Loans, we can pre-qualify you in as little as 5 minutes with no impact to your credit score.An equal housing lender. NMLS #10287.



