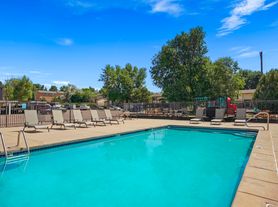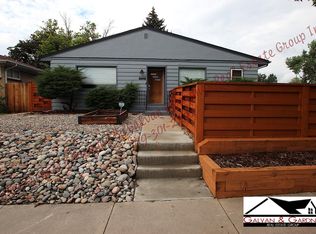Modern End Unit- Low-Maintenance Living in the Heart of Colorado Springs
Be among the first to enjoy this stunning, 2022-built home featuring high-end finishes, a thoughtful layout, and an unbeatable location. Perfect for those seeking style, convenience, and comfort, this lightly lived-in home is ideal for a low-maintenance, lock-and-leave lifestyle.
Prime Location:
Backs directly to Rock Island Trail, perfect for walking and biking
Just east of Patty Jewett Golf Course
2 minutes to shopping and dining
5 minutes to downtown Colorado Springs, I-25, and Powers Corridor
Premium Features:
Walk-out basement with private entrance, ideal for guests or multi-generational living
Panoramic views of Pikes Peak and Cheyenne Mountain
9-foot ceilings throughout for open, airy living
Main-level washer and dryer included; upstairs laundry hookups also available
Fire suppression system for added safety
Designer Kitchen Includes:
42" full-overlay cabinetry
Sleek granite countertops
Stainless steel appliances: refrigerator, stove, dishwasher, and microwave
Available for Move-In: NOW
Contact us today to schedule a showing and experience this exceptional home for yourself.
12 month lease terms
Apartment for rent
Accepts Zillow applications
$2,200/mo
2220 E La Salle St #108, Colorado Springs, CO 80909
4beds
1,924sqft
Price may not include required fees and charges.
Apartment
Available now
Cats, dogs OK
Central air
In unit laundry
Off street parking
Forced air
What's special
- 39 days |
- -- |
- -- |
Zillow last checked: 8 hours ago
Listing updated: November 25, 2025 at 10:31am
Travel times
Facts & features
Interior
Bedrooms & bathrooms
- Bedrooms: 4
- Bathrooms: 4
- Full bathrooms: 4
Heating
- Forced Air
Cooling
- Central Air
Appliances
- Included: Dishwasher, Dryer, Microwave, Oven, Refrigerator, Washer
- Laundry: In Unit, Washer Dryer Hookup
Features
- Flooring: Carpet, Hardwood
Interior area
- Total interior livable area: 1,924 sqft
Property
Parking
- Parking features: Off Street
- Details: Contact manager
Features
- Exterior features: 2 private parking spaces, Heating system: Forced Air, Separate entrance from lower floor, Washer Dryer Hookup
Construction
Type & style
- Home type: Apartment
- Property subtype: Apartment
Building
Management
- Pets allowed: Yes
Community & HOA
Location
- Region: Colorado Springs
Financial & listing details
- Lease term: 1 Year
Price history
| Date | Event | Price |
|---|---|---|
| 11/25/2025 | Listed for rent | $2,200-12%$1/sqft |
Source: Zillow Rentals | ||
| 11/17/2025 | Listing removed | $405,000$210/sqft |
Source: | ||
| 10/15/2025 | Listing removed | $2,500$1/sqft |
Source: Zillow Rentals | ||
| 8/19/2025 | Listed for rent | $2,500$1/sqft |
Source: Zillow Rentals | ||
| 6/10/2025 | Price change | $405,000+1.3%$210/sqft |
Source: | ||
Neighborhood: East Colorado Springs
There are 2 available units in this apartment building

