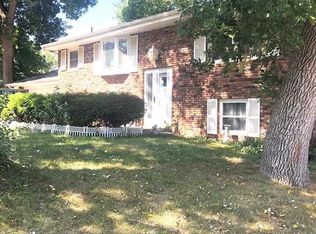Sold for $315,000 on 07/07/25
$315,000
2220 E Sylvan Cir, Brandon, SD 57005
4beds
2,168sqft
Single Family Residence
Built in 1962
0.26 Acres Lot
$315,900 Zestimate®
$145/sqft
$1,996 Estimated rent
Home value
$315,900
$300,000 - $335,000
$1,996/mo
Zestimate® history
Loading...
Owner options
Explore your selling options
What's special
Welcome to your dream home! This spacious ranch offers 4 bedrooms, 3 bathrooms, and a versatile room—perfect for a home office, playroom, or guest space. The primary suite is a true retreat, originally two bedrooms transformed into one luxurious oasis with a private en suite bathroom. As you walk up feel the warmth of the inviting front porch and large living room window that fills the space with natural light. The attached garage is a standout feature with an extended work area and a second overhead door that opens to the backyard—ideal for easy access, hobbies, or entertaining. This home blends comfort, function, and character—let’s make your dream a reality!
Zillow last checked: 8 hours ago
Listing updated: July 09, 2025 at 12:40pm
Listed by:
Michael A Gross,
Hegg, REALTORS,
Andrew S Holzbaugh,
Hegg, REALTORS
Bought with:
Aleah K Clark
Source: Realtor Association of the Sioux Empire,MLS#: 22502539
Facts & features
Interior
Bedrooms & bathrooms
- Bedrooms: 4
- Bathrooms: 3
- Full bathrooms: 2
- 3/4 bathrooms: 1
- Main level bedrooms: 2
Primary bedroom
- Level: Main
- Area: 270
- Dimensions: 27 x 10
Bedroom 2
- Level: Main
- Area: 110
- Dimensions: 11 x 10
Bedroom 3
- Level: Basement
- Area: 156
- Dimensions: 13 x 12
Bedroom 4
- Level: Basement
- Area: 144
- Dimensions: 12 x 12
Dining room
- Level: Main
- Area: 90
- Dimensions: 10 x 9
Family room
- Level: Basement
- Area: 207
- Dimensions: 23 x 9
Kitchen
- Level: Main
- Area: 100
- Dimensions: 10 x 10
Living room
- Level: Main
- Area: 264
- Dimensions: 22 x 12
Heating
- Natural Gas
Cooling
- Central Air
Appliances
- Included: Range, Dishwasher, Refrigerator
Features
- Master Downstairs, Master Bath
- Flooring: Carpet, Vinyl
- Basement: Full
Interior area
- Total interior livable area: 2,168 sqft
- Finished area above ground: 1,141
- Finished area below ground: 1,027
Property
Parking
- Total spaces: 3
- Parking features: Concrete
- Garage spaces: 3
Features
- Patio & porch: Front Porch
- Fencing: Privacy
Lot
- Size: 0.26 Acres
- Features: Corner Lot
Details
- Parcel number: 20611
Construction
Type & style
- Home type: SingleFamily
- Architectural style: Ranch
- Property subtype: Single Family Residence
Materials
- Brick, Hard Board
- Foundation: Block
- Roof: Composition
Condition
- Year built: 1962
Utilities & green energy
- Sewer: Public Sewer
- Water: Public
Community & neighborhood
Location
- Region: Brandon
- Subdivision: Brandon Park Addition to City of Brandon
HOA & financial
HOA
- Has HOA: No
Other
Other facts
- Listing terms: Conventional
- Road surface type: Curb and Gutter
Price history
| Date | Event | Price |
|---|---|---|
| 7/7/2025 | Sold | $315,000-3.1%$145/sqft |
Source: | ||
| 4/28/2025 | Price change | $325,000+3.2%$150/sqft |
Source: | ||
| 4/10/2025 | Listed for sale | $315,000+6.8%$145/sqft |
Source: | ||
| 2/9/2024 | Sold | $295,000-4.8%$136/sqft |
Source: | ||
| 12/28/2023 | Price change | $310,000-3.1%$143/sqft |
Source: | ||
Public tax history
| Year | Property taxes | Tax assessment |
|---|---|---|
| 2024 | $3,562 -2% | $276,800 +13.8% |
| 2023 | $3,635 +5.9% | $243,200 +12.4% |
| 2022 | $3,432 +22.3% | $216,300 +29.7% |
Find assessor info on the county website
Neighborhood: 57005
Nearby schools
GreatSchools rating
- 10/10Brandon Elementary - 03Grades: PK-4Distance: 0.7 mi
- 9/10Brandon Valley Middle School - 02Grades: 7-8Distance: 0.5 mi
- 7/10Brandon Valley High School - 01Grades: 9-12Distance: 0.3 mi
Schools provided by the listing agent
- Elementary: Brandon ES
- Middle: Brandon Valley MS
- High: Brandon Valley HS
- District: Brandon Valley 49-2
Source: Realtor Association of the Sioux Empire. This data may not be complete. We recommend contacting the local school district to confirm school assignments for this home.

Get pre-qualified for a loan
At Zillow Home Loans, we can pre-qualify you in as little as 5 minutes with no impact to your credit score.An equal housing lender. NMLS #10287.
