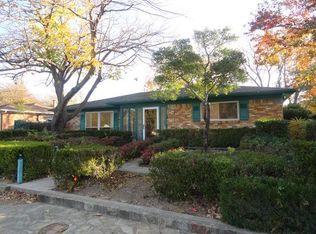Sold on 07/08/25
Price Unknown
2220 Hurstview Dr, Hurst, TX 76054
4beds
1,706sqft
Single Family Residence
Built in 1971
9,016.92 Square Feet Lot
$348,400 Zestimate®
$--/sqft
$2,442 Estimated rent
Home value
$348,400
$324,000 - $373,000
$2,442/mo
Zestimate® history
Loading...
Owner options
Explore your selling options
What's special
Yes, it IS possible to find an immaculate, FOUR bedroom home feeding into Birdville ISD for under $350,000! A lush lawn and courtyard entry welcome you to this charming single-story home. The freshly painted interior and new luxury vinyl plank flooring make this one truly move-in ready. Step into the sunken living room with its beamed cathedral ceiling and floor-to ceiling fireplace, which can accommodate gas logs or be converted back to wood-burning. The kitchen offers excellent prep space, ample cabinetry, and crisp white appliances, with an adjacent, sunny breakfast-dining area. The thoughtful floor plan features split bedrooms, delivering privacy for all, while the large covered patio offers an extension of your living space and a great spot to create memories this summer and beyond. All bedrooms feature ceiling fans, and there are newer energy-efficient windows throughout. A 50-year composite roof, installed in 2020, provides additional peace of mind. Enjoy the convenience of your own two-car garage with a freshly painted floor. The refrigerator and washer-dryer will convey with an acceptable offer. This is not just a home... it's a wonderful entry into home ownership in an established, convenient neighborhood close to area shopping, dining, and DFW airport. Sellers will review offers on Monday 6-9-25 after 12 noon. Come take a look!
Zillow last checked: 8 hours ago
Listing updated: July 08, 2025 at 03:03pm
Listed by:
Cody Farris 0484136 214-405-1417,
Compass RE Texas, LLC. 214-814-8100
Bought with:
Kelly Kettrey
Fathom Realty, LLC
Source: NTREIS,MLS#: 20959879
Facts & features
Interior
Bedrooms & bathrooms
- Bedrooms: 4
- Bathrooms: 2
- Full bathrooms: 2
Primary bedroom
- Features: En Suite Bathroom
- Level: First
- Dimensions: 16 x 12
Bedroom
- Level: First
- Dimensions: 13 x 11
Bedroom
- Level: First
- Dimensions: 13 x 10
Bedroom
- Level: First
- Dimensions: 10 x 10
Kitchen
- Features: Built-in Features, Galley Kitchen
- Level: First
- Dimensions: 20 x 10
Living room
- Features: Ceiling Fan(s), Fireplace
- Level: First
- Dimensions: 18 x 18
Utility room
- Features: Built-in Features
- Level: First
- Dimensions: 6 x 5
Heating
- Central, Natural Gas
Cooling
- Central Air, Ceiling Fan(s), Electric
Appliances
- Included: Dishwasher, Electric Range, Disposal, Gas Water Heater, Microwave, Refrigerator
- Laundry: Washer Hookup, Electric Dryer Hookup, Laundry in Utility Room
Features
- Cathedral Ceiling(s), Decorative/Designer Lighting Fixtures, Eat-in Kitchen, High Speed Internet, Cable TV
- Flooring: Ceramic Tile, Luxury Vinyl Plank
- Windows: Bay Window(s), Skylight(s)
- Has basement: No
- Number of fireplaces: 1
- Fireplace features: Gas Log, Gas Starter, Living Room, Masonry, Raised Hearth
Interior area
- Total interior livable area: 1,706 sqft
Property
Parking
- Total spaces: 2
- Parking features: Door-Multi, Direct Access, Driveway, Garage Faces Front, Garage, Garage Door Opener
- Attached garage spaces: 2
- Has uncovered spaces: Yes
Features
- Levels: One
- Stories: 1
- Patio & porch: Covered
- Exterior features: Courtyard
- Pool features: None
- Fencing: Wood
Lot
- Size: 9,016 sqft
- Features: Back Yard, Interior Lot, Lawn, Landscaped
Details
- Parcel number: 00539570
Construction
Type & style
- Home type: SingleFamily
- Architectural style: Ranch,Traditional,Detached
- Property subtype: Single Family Residence
Materials
- Brick
- Foundation: Slab
- Roof: Composition
Condition
- Year built: 1971
Utilities & green energy
- Sewer: Public Sewer
- Water: Public
- Utilities for property: Sewer Available, Water Available, Cable Available
Community & neighborhood
Community
- Community features: Curbs, Sidewalks
Location
- Region: Hurst
- Subdivision: Chisolm Park Estates
Other
Other facts
- Listing terms: Cash,Conventional,FHA,VA Loan
Price history
| Date | Event | Price |
|---|---|---|
| 7/8/2025 | Sold | -- |
Source: NTREIS #20959879 | ||
| 7/3/2025 | Pending sale | $345,000$202/sqft |
Source: NTREIS #20959879 | ||
| 6/9/2025 | Contingent | $345,000$202/sqft |
Source: NTREIS #20959879 | ||
| 6/6/2025 | Listed for sale | $345,000+46.8%$202/sqft |
Source: NTREIS #20959879 | ||
| 2/25/2021 | Listing removed | -- |
Source: Owner | ||
Public tax history
| Year | Property taxes | Tax assessment |
|---|---|---|
| 2024 | $5,694 +1% | $250,620 +1.6% |
| 2023 | $5,640 +2.6% | $246,767 +11% |
| 2022 | $5,495 +6.4% | $222,236 +9.6% |
Find assessor info on the county website
Neighborhood: Chisholm Park
Nearby schools
GreatSchools rating
- 8/10Walker Creek Elementary SchoolGrades: PK-5Distance: 1.1 mi
- 6/10Birdville High SchoolGrades: 8-12Distance: 0.9 mi
- 9/10Smithfield Middle SchoolGrades: 6-8Distance: 1.6 mi
Schools provided by the listing agent
- Elementary: Walkercrk
- Middle: Smithfield
- High: Birdville
- District: Birdville ISD
Source: NTREIS. This data may not be complete. We recommend contacting the local school district to confirm school assignments for this home.
Get a cash offer in 3 minutes
Find out how much your home could sell for in as little as 3 minutes with a no-obligation cash offer.
Estimated market value
$348,400
Get a cash offer in 3 minutes
Find out how much your home could sell for in as little as 3 minutes with a no-obligation cash offer.
Estimated market value
$348,400
