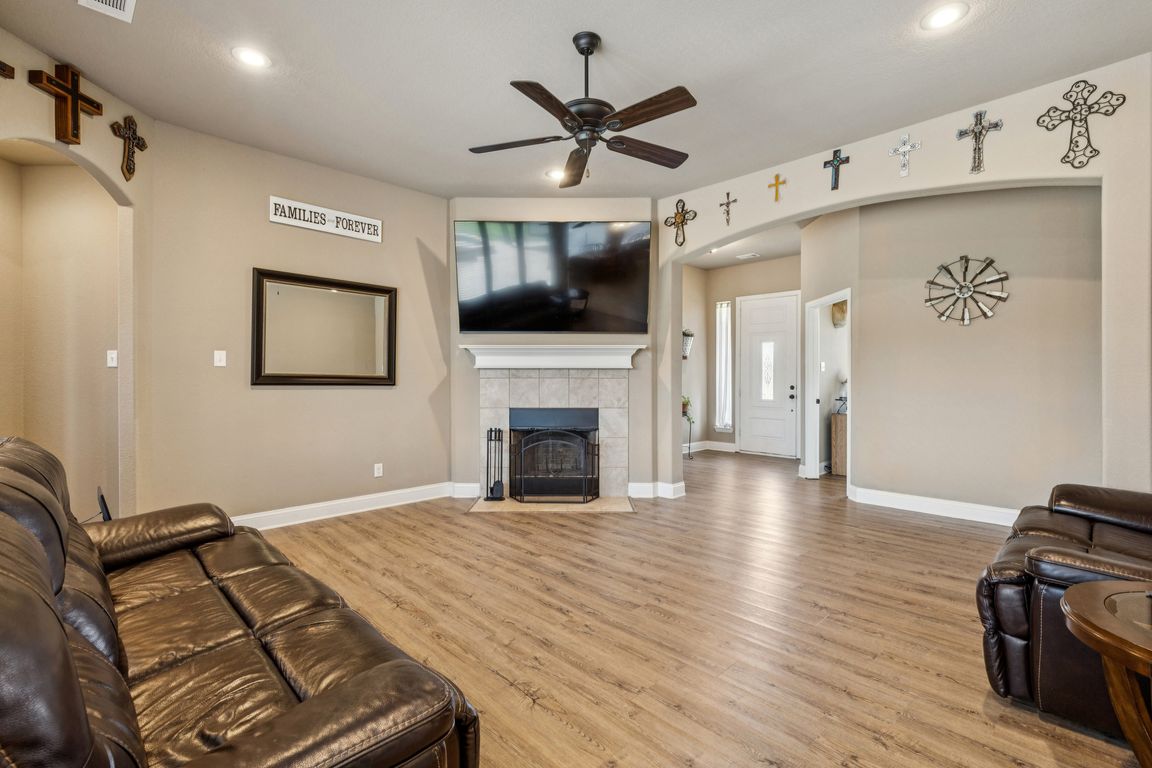
Under contract
$499,000
4beds
2,032sqft
2220 Kandy Ln, Kaufman, TX 75142
4beds
2,032sqft
Single family residence
Built in 2015
1.24 Acres
2 Attached garage spaces
$246 price/sqft
What's special
Dining spaceResort-style backyardPrimary suiteEn-suite bathBright and open layoutWell-appointed kitchen
Welcome to your private slice of Texas! This beautifully maintained 4-bedroom, 2.5-bathroom home offers the perfect blend of comfort, space, and functionality — all set on a generous 1.24-acre lot. Step inside to find a bright and open layout designed for both everyday living and entertaining. The spacious living area flows seamlessly ...
- 13 days
- on Zillow |
- 910 |
- 95 |
Likely to sell faster than
Source: NTREIS,MLS#: 21037874
Travel times
Living Room
Kitchen
Primary Bedroom
Zillow last checked: 7 hours ago
Listing updated: August 30, 2025 at 02:04pm
Listed by:
Sarah Naylor 0648039 972-771-6970,
Regal, REALTORS 972-771-6970
Source: NTREIS,MLS#: 21037874
Facts & features
Interior
Bedrooms & bathrooms
- Bedrooms: 4
- Bathrooms: 3
- Full bathrooms: 2
- 1/2 bathrooms: 1
Primary bedroom
- Features: En Suite Bathroom
- Level: First
- Dimensions: 16 x 13
Bedroom
- Features: Ceiling Fan(s)
- Level: First
- Dimensions: 10 x 10
Bedroom
- Features: Ceiling Fan(s)
- Level: First
- Dimensions: 12 x 11
Bedroom
- Features: Ceiling Fan(s)
- Level: First
- Dimensions: 12 x 11
Primary bathroom
- Features: En Suite Bathroom, Sink, Separate Shower
- Level: First
- Dimensions: 9 x 7
Breakfast room nook
- Features: Eat-in Kitchen
- Level: First
- Dimensions: 13 x 7
Other
- Level: First
- Dimensions: 6 x 5
Half bath
- Level: First
- Dimensions: 6 x 3
Kitchen
- Features: Breakfast Bar, Built-in Features, Eat-in Kitchen, Granite Counters, Pantry
- Level: First
- Dimensions: 11 x 8
Living room
- Features: Ceiling Fan(s), Fireplace
- Level: First
- Dimensions: 18 x 15
Office
- Level: First
- Dimensions: 11 x 11
Utility room
- Features: Utility Room
- Level: First
- Dimensions: 6 x 5
Heating
- Central
Cooling
- Central Air, Ceiling Fan(s)
Appliances
- Included: Dishwasher, Disposal, Microwave
- Laundry: Laundry in Utility Room
Features
- Decorative/Designer Lighting Fixtures, Eat-in Kitchen, Granite Counters, High Speed Internet, Pantry, Cable TV, Walk-In Closet(s)
- Flooring: Luxury Vinyl Plank, Tile
- Has basement: No
- Number of fireplaces: 1
- Fireplace features: Decorative, Living Room
Interior area
- Total interior livable area: 2,032 sqft
Video & virtual tour
Property
Parking
- Total spaces: 2
- Parking features: Additional Parking, Driveway, Garage, Boat, RV Access/Parking
- Attached garage spaces: 2
- Has uncovered spaces: Yes
Features
- Levels: One
- Stories: 1
- Patio & porch: Rear Porch, Patio, Covered
- Exterior features: Outdoor Living Area, Rain Gutters, Storage
- Pool features: In Ground, Outdoor Pool, Pool
- Fencing: Metal
Lot
- Size: 1.24 Acres
- Features: Acreage, Back Yard, Interior Lot, Lawn, Landscaped, Sprinkler System, Few Trees
Details
- Additional structures: Workshop
- Parcel number: 61067
Construction
Type & style
- Home type: SingleFamily
- Architectural style: Traditional,Detached
- Property subtype: Single Family Residence
Materials
- Brick, Rock, Stone
- Foundation: Slab
- Roof: Composition
Condition
- Year built: 2015
Utilities & green energy
- Sewer: Aerobic Septic
- Utilities for property: Septic Available, Cable Available
Community & HOA
Community
- Security: Smoke Detector(s)
- Subdivision: Pebble Creek Estates
HOA
- Has HOA: No
Location
- Region: Kaufman
Financial & listing details
- Price per square foot: $246/sqft
- Tax assessed value: $456,310
- Annual tax amount: $8,369
- Date on market: 8/20/2025