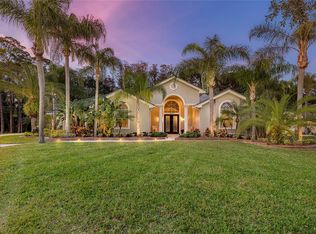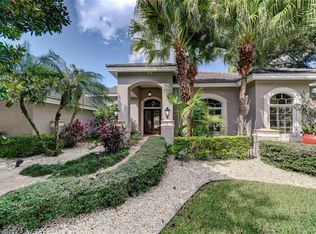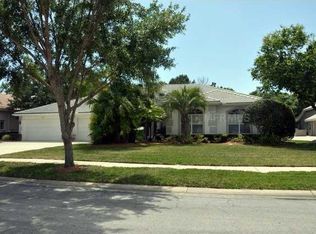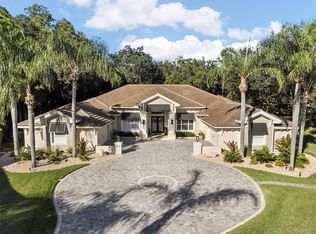Great Opportunity. Florida Living at its Finest! "Quality Abounds" in this Beautiful Custom Home in the Gated Community of Muirfield in East Lake Woodlands. Located on a quiet cul de sac (95 x 211) with Circular Drive on the 12th Green of the North Course. This Updated Custom Home features an Elegant Formal Living Rm & Dining Rm with 3 Sided Gas Fireplace, Tray Ceilings & French Doors to Covered Lanai. Updated Kitchen with Solid Wood Cabinets, Granite Counter Tops, Center Island, Stone Backsplash, SS Appliances, 5 Burner Gas Cook Top, Warming Drawer, Built-In Oven, Hidden Spice Racks, & Pantry with Pull Outs. Enjoy a Cup of Coffee in the Breakfast Nook with Views of the Lg Pool & Golf Course. Family Rm with New Mantle, Gas Fireplace & Tray Ceiling. Lg Master Suite with Private Retreat. Updated Master Bath ($26K) with Granite Counter Tops, Free Standing Tub, Dual Vanities, New Neutral Tile, His-n-Hers Lg Walk-In Closets w/Organizers. Office adjacent to the Master with Custom Built-ins. Guest Suite Features Custom Closet & Private Bath with Updated Vanity. Adjacent Bedroom with an adjacent Bath. Like to Entertain? Extended Lanai offers lots of Space to Entertain with an Outdoor Cook Center, Fridge, Sink & TV. Enjoy the Spill over Spa & Sparkling Pool. Complete Privacy with No Rear Neighbors w/Golf course & Conservation Views. Separate Pavered area- Great for an Evening Bonfire. New Roof 2017. A/C 2011. 2 Hot Water Heaters.
This property is off market, which means it's not currently listed for sale or rent on Zillow. This may be different from what's available on other websites or public sources.



