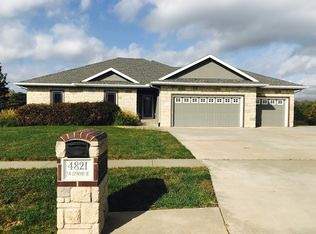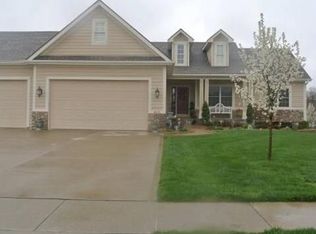Sold on 06/03/25
Price Unknown
2220 NW 48th St, Topeka, KS 66618
5beds
3,097sqft
Single Family Residence, Residential
Built in 2004
0.86 Acres Lot
$401,900 Zestimate®
$--/sqft
$2,765 Estimated rent
Home value
$401,900
$346,000 - $470,000
$2,765/mo
Zestimate® history
Loading...
Owner options
Explore your selling options
What's special
Seaman Ranch on .86 acre lot. The main floor features living room with fireplace and coffered ceiling, stylish, kitchen with Custom Woods cabinets, 3 bedrooms, 3 full baths, nice sized primary bedroom with large walk-in closet, main floor laundry. Walk-out basement with family room, 2 bedrooms with egress windows, full bath and bonus room. Covered front porch and backyard deck. Pre-wired for a hot tub, new 10x20 shed with electricity and newly installed wood privacy fence. Move right in and enjoy!
Zillow last checked: 8 hours ago
Listing updated: October 20, 2025 at 08:29am
Listed by:
Marsha Madl 785-554-0805,
Genesis, LLC, Realtors
Bought with:
John Ringgold, 00051961
KW One Legacy Partners, LLC
Source: Sunflower AOR,MLS#: 239112
Facts & features
Interior
Bedrooms & bathrooms
- Bedrooms: 5
- Bathrooms: 3
- Full bathrooms: 3
Primary bedroom
- Level: Main
- Area: 193.75
- Dimensions: 12.5x15.5
Bedroom 2
- Level: Main
- Area: 169
- Dimensions: 13x13
Bedroom 3
- Level: Main
- Area: 156
- Dimensions: 12x13
Bedroom 4
- Level: Basement
- Area: 162.5
- Dimensions: 13x12.5
Bedroom 6
- Dimensions: 12x12 bonus room
Other
- Level: Basement
- Area: 108
- Dimensions: 12x9
Family room
- Level: Basement
- Dimensions: 15x14.5, 15x17.5, 10x7
Kitchen
- Level: Main
- Dimensions: 19x13 Kit-Din Combo
Laundry
- Level: Main
Living room
- Level: Main
- Area: 304
- Dimensions: 16x19
Heating
- Natural Gas, 90 + Efficiency
Cooling
- Central Air
Appliances
- Included: Gas Range, Microwave, Dishwasher, Refrigerator, Water Softener Owned
- Laundry: Main Level
Features
- Coffered Ceiling(s)
- Flooring: Ceramic Tile, Carpet
- Basement: Concrete,Full,Finished,Walk-Out Access,Daylight
- Number of fireplaces: 1
- Fireplace features: One, Gas
Interior area
- Total structure area: 3,097
- Total interior livable area: 3,097 sqft
- Finished area above ground: 1,598
- Finished area below ground: 1,499
Property
Parking
- Total spaces: 2
- Parking features: Attached
- Attached garage spaces: 2
Features
- Patio & porch: Deck, Covered
- Fencing: Wood
Lot
- Size: 0.86 Acres
- Dimensions: 165 x 226
- Features: Corner Lot
Details
- Additional structures: Shed(s)
- Parcel number: R3257
- Special conditions: Standard,Arm's Length
Construction
Type & style
- Home type: SingleFamily
- Architectural style: Ranch
- Property subtype: Single Family Residence, Residential
Materials
- Roof: Architectural Style
Condition
- Year built: 2004
Utilities & green energy
- Water: Rural Water
Community & neighborhood
Location
- Region: Topeka
- Subdivision: Linwood
Price history
| Date | Event | Price |
|---|---|---|
| 6/3/2025 | Sold | -- |
Source: | ||
| 4/30/2025 | Pending sale | $385,000$124/sqft |
Source: | ||
| 4/26/2025 | Listed for sale | $385,000+5.5%$124/sqft |
Source: | ||
| 1/10/2025 | Sold | -- |
Source: | ||
| 11/21/2024 | Pending sale | $365,000$118/sqft |
Source: | ||
Public tax history
| Year | Property taxes | Tax assessment |
|---|---|---|
| 2025 | -- | $41,975 +25.2% |
| 2024 | $4,250 +3.3% | $33,519 +3.5% |
| 2023 | $4,116 -11.5% | $32,385 +11% |
Find assessor info on the county website
Neighborhood: 66618
Nearby schools
GreatSchools rating
- 8/10Elmont Elementary SchoolGrades: K-6Distance: 2.1 mi
- 5/10Seaman Middle SchoolGrades: 7-8Distance: 1.7 mi
- 6/10Seaman High SchoolGrades: 9-12Distance: 1.1 mi
Schools provided by the listing agent
- Elementary: Elmont Elementary School/USD 345
- Middle: Seaman Middle School/USD 345
- High: Seaman High School/USD 345
Source: Sunflower AOR. This data may not be complete. We recommend contacting the local school district to confirm school assignments for this home.

