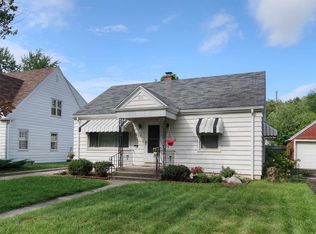Located in the new Indiana Village National Historic District, this home was specifically identified as one of the unique structures in the neighborhood - a leader in design for its time. Much larger than it appears from the street and in photos, this one-of-a-kind split level home features 3 bedrooms, 2 full bathrooms, 2 laundry areas each with a washer and dryer, upgraded kitchen with eating area, spacious and sunny living and dining rooms, leaded glass windows, a split bedroom floor plan, beautifully refinished hardwood floors and a master bedroom with a fireplace. Additional features of this incredible home include a beautiful rear yard deck and patio, fenced yard, rear yard shed, underground attached garage, a fully rewired and lighted large workshop area, and lower level recreation area with built in projector screen. All appliances come with the home making it completely ready to move right in. A home owners warranty is available.
This property is off market, which means it's not currently listed for sale or rent on Zillow. This may be different from what's available on other websites or public sources.

