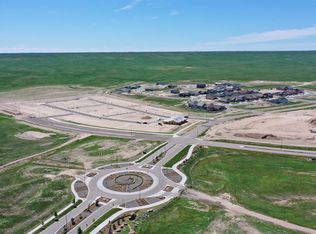Sold
Price Unknown
2220 Pack Saddle Rd, Cheyenne, WY 82007
4beds
2,707sqft
City Residential, Residential
Built in 2024
0.36 Acres Lot
$595,800 Zestimate®
$--/sqft
$2,649 Estimated rent
Home value
$595,800
$566,000 - $626,000
$2,649/mo
Zestimate® history
Loading...
Owner options
Explore your selling options
What's special
Welcome home and indulge yourself with this stunning new construction located in Sweetgrass by Progressive Construction. Enough space throughout the home for everyone to enjoy, including 4 bedrooms, 3 bathrooms, and a 3-car garage-plumbed for heat too! The open living and kitchen area are very inclusive for all to enjoy while cooking and entertaining. Enjoy custom upgrades including a cozy fireplace, pot filler in island, dry sauna, gun safe and 50-year Malarkey roof. You will love the top-quality craftsmanship throughout this home! Interior photos are from a previous build. Finishes may vary. Home will be completed in approximately 2 weeks.
Zillow last checked: 8 hours ago
Listing updated: May 15, 2024 at 03:27pm
Listed by:
Tanya Keller 307-287-8230,
Coldwell Banker, The Property Exchange
Bought with:
Teryl Cates
#1 Properties
Source: Cheyenne BOR,MLS#: 93076
Facts & features
Interior
Bedrooms & bathrooms
- Bedrooms: 4
- Bathrooms: 3
- Full bathrooms: 3
- Main level bathrooms: 2
Primary bedroom
- Level: Main
- Area: 192
- Dimensions: 16 x 12
Bedroom 2
- Level: Main
- Area: 132
- Dimensions: 11 x 12
Bedroom 3
- Level: Basement
- Area: 110
- Dimensions: 10 x 11
Bedroom 4
- Level: Basement
- Area: 100
- Dimensions: 10 x 10
Bathroom 1
- Features: Full
- Level: Main
Bathroom 2
- Features: Full
- Level: Main
Bathroom 3
- Features: Full
- Level: Basement
Dining room
- Level: Main
- Area: 100
- Dimensions: 10 x 10
Kitchen
- Level: Main
- Area: 140
- Dimensions: 14 x 10
Living room
- Level: Main
- Area: 238
- Dimensions: 14 x 17
Basement
- Area: 1361
Heating
- Forced Air, Natural Gas
Cooling
- Central Air
Appliances
- Included: Dishwasher, Disposal, Microwave, Range, Refrigerator, Tankless Water Heater
- Laundry: Main Level
Features
- Eat-in Kitchen, Pantry, Separate Dining, Walk-In Closet(s), Main Floor Primary, Solid Surface Countertops
- Flooring: Luxury Vinyl
- Basement: Interior Entry,Partially Finished
- Number of fireplaces: 1
- Fireplace features: One, Gas
Interior area
- Total structure area: 2,707
- Total interior livable area: 2,707 sqft
- Finished area above ground: 1,346
Property
Parking
- Total spaces: 3
- Parking features: 3 Car Attached
- Attached garage spaces: 3
Accessibility
- Accessibility features: None
Features
- Patio & porch: Covered Patio
- Fencing: Back Yard
Lot
- Size: 0.36 Acres
- Dimensions: 15,627
- Features: Front Yard Sod/Grass, Sprinklers In Front
Details
- Parcel number: 13661610500700
- Special conditions: Arms Length Sale
Construction
Type & style
- Home type: SingleFamily
- Architectural style: Ranch
- Property subtype: City Residential, Residential
Materials
- Wood/Hardboard, Stone
- Foundation: Basement
- Roof: Composition/Asphalt
Condition
- New Construction
- New construction: Yes
- Year built: 2024
Details
- Builder name: Progressive Construction
Utilities & green energy
- Electric: Black Hills Energy
- Gas: Black Hills Energy
- Sewer: District Sewer
- Water: Public
Green energy
- Energy efficient items: Thermostat, Ceiling Fan
Community & neighborhood
Location
- Region: Cheyenne
- Subdivision: Sweetgrass
HOA & financial
HOA
- Has HOA: Yes
- HOA fee: $50 monthly
- Services included: Common Area Maintenance
Other
Other facts
- Listing agreement: N
- Listing terms: Cash,Conventional,FHA,VA Loan
Price history
| Date | Event | Price |
|---|---|---|
| 5/13/2024 | Sold | -- |
Source: | ||
| 4/24/2024 | Pending sale | $585,000$216/sqft |
Source: | ||
| 4/5/2024 | Listed for sale | $585,000$216/sqft |
Source: | ||
Public tax history
Tax history is unavailable.
Find assessor info on the county website
Neighborhood: 82007
Nearby schools
GreatSchools rating
- 4/10Arp Elementary SchoolGrades: PK-6Distance: 1.1 mi
- 2/10Johnson Junior High SchoolGrades: 7-8Distance: 2.4 mi
- 2/10South High SchoolGrades: 9-12Distance: 2.3 mi

