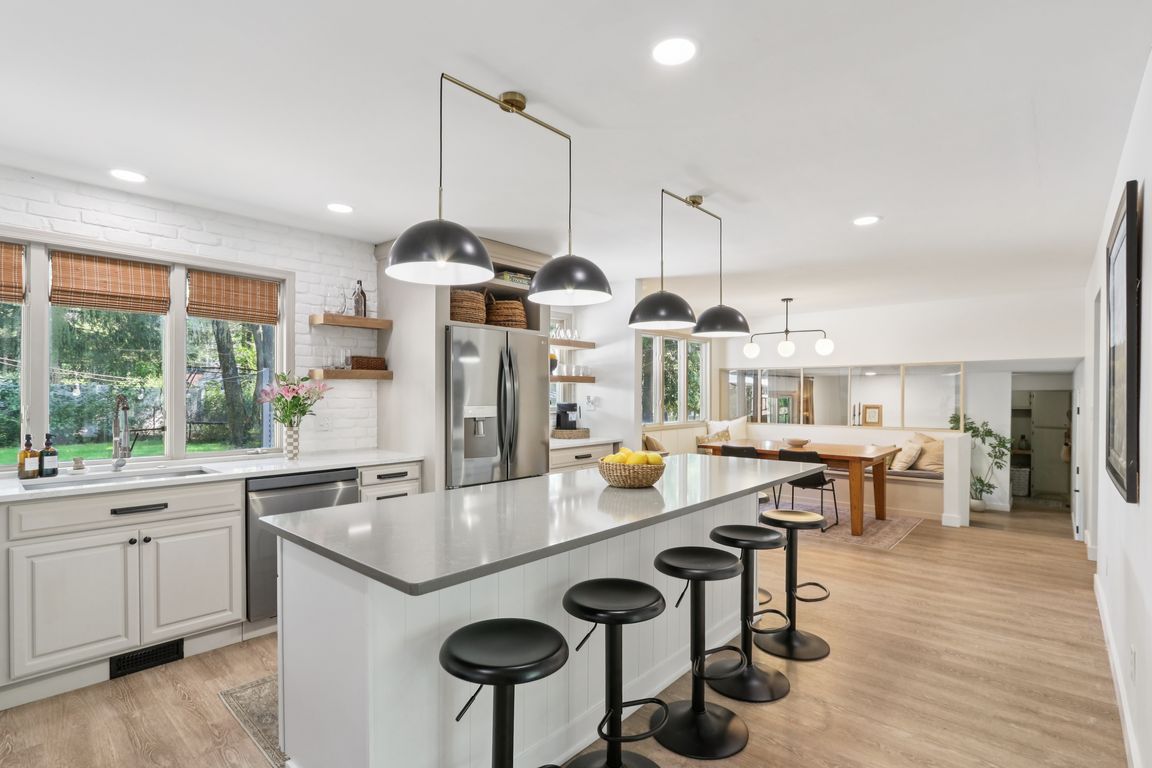
PendingPrice cut: $10K (7/27)
$459,900
4beds
2,532sqft
2220 Quince Ln, Millville, NJ 08332
4beds
2,532sqft
Single family residence
Built in 1979
0.33 Acres
2 Garage spaces
$182 price/sqft
What's special
Welcome to your dream retreat on a peaceful cul-de-sac street— a fully finished, move-in-ready home blending modern upgrades with everyday comfort and style. Step inside and you’ll feel the difference — bright, open spaces flow around a show-stopping 9-foot kitchen island, perfect for entertaining and everyday living. The stunning eat-in kitchen ...
- 36 days
- on Zillow |
- 1,613 |
- 103 |
Source: Bright MLS,MLS#: NJCB2024942
Travel times
Kitchen
Living Room
Dining Room
Zillow last checked: 7 hours ago
Listing updated: August 10, 2025 at 05:27am
Listed by:
W. Scott Sheppard 856-207-9393,
BHHS Fox & Roach-Vineland,
Listing Team: The Scott Sheppard Team
Source: Bright MLS,MLS#: NJCB2024942
Facts & features
Interior
Bedrooms & bathrooms
- Bedrooms: 4
- Bathrooms: 3
- Full bathrooms: 2
- 1/2 bathrooms: 1
Basement
- Area: 0
Heating
- Forced Air, Oil
Cooling
- Ceiling Fan(s), Central Air, Electric
Appliances
- Included: Refrigerator, Dishwasher, Oven/Range - Electric, Washer, Dryer, Water Heater
- Laundry: Lower Level
Features
- Ceiling Fan(s), Family Room Off Kitchen, Formal/Separate Dining Room, Eat-in Kitchen, Upgraded Countertops, Dry Wall
- Flooring: Luxury Vinyl, Tile/Brick
- Windows: Insulated Windows
- Basement: Partial
- Number of fireplaces: 1
- Fireplace features: Wood Burning
Interior area
- Total structure area: 2,532
- Total interior livable area: 2,532 sqft
- Finished area above ground: 2,532
- Finished area below ground: 0
Video & virtual tour
Property
Parking
- Total spaces: 6
- Parking features: Garage Faces Side, Garage Door Opener, Driveway, Attached
- Garage spaces: 2
- Uncovered spaces: 4
Accessibility
- Accessibility features: None
Features
- Levels: Bi-Level,Three
- Stories: 3
- Patio & porch: Deck
- Exterior features: Underground Lawn Sprinkler
- Pool features: None
- Fencing: Chain Link
- Frontage length: Road Frontage: 95
Lot
- Size: 0.33 Acres
- Dimensions: 95.00 x 150.00
- Features: Level, Rear Yard
Details
- Additional structures: Above Grade, Below Grade
- Parcel number: 100051200093
- Zoning: RES
- Special conditions: Standard
Construction
Type & style
- Home type: SingleFamily
- Property subtype: Single Family Residence
Materials
- Frame
- Foundation: Block
- Roof: Pitched
Condition
- New construction: No
- Year built: 1979
Utilities & green energy
- Electric: 150 Amps
- Sewer: Public Sewer
- Water: Public
- Utilities for property: Cable Connected, Cable
Community & HOA
Community
- Subdivision: Holly Heights
HOA
- Has HOA: No
Location
- Region: Millville
- Municipality: MILLVILLE CITY
Financial & listing details
- Price per square foot: $182/sqft
- Tax assessed value: $194,200
- Annual tax amount: $7,622
- Date on market: 7/9/2025
- Listing agreement: Exclusive Right To Sell
- Listing terms: Cash,Conventional,FHA,VA Loan
- Inclusions: Refrigerator, Dishwasher, Electric Stove, Hood Fan, Washer, Dryer, Basement Refrigerator, Hot Tub, Playset.
- Ownership: Fee Simple
- Road surface type: Paved