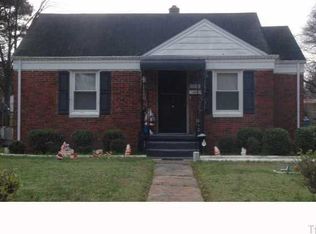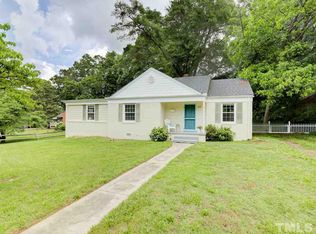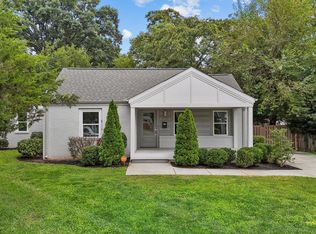Please do not visit property without permission. Minimum credit score, income check, and background check required. Newly restored, retro themed home in the heart of Raleigh. Located in a friendly neighborhood near many restaurants and the Glenwood Ave nightlife. The mid-century modern house combines original elements and state-of-the-art upgrades for a memorable stay. KEY FEATURES: 2 cozy bedrooms; 1 king, 2 queens + 1 sofa bed in living room 1 full bathroom; original cast iron bathtub + new shower tower system Full kitchen; butcher block countertops Retro yet modern lounge; Victrola record player + large flat-screen Smart TV Full glass 4-season porch; beautiful natural light Large fenced backyard; oversized bean bag chairs + fire pit High-speed fiber internet Central location; easy access to downtown Raleigh Retro but not antique; We believe home restoration should be usable, not a museum project, so we have included some 21st-century upgrades where it counts while maintaining the original character of this 70+ year-old house. Here Are A Few Kind Words From Our Past Guests: "Super spot for easy access to everything. Very clean and super responsive host. Would definitely recommend." - Patty "Wonderful, beautiful, and super clean home. This house is so cute and served us well!" - Emily "This is a wonderful spot with easy access to so much of the area and yet was a lovely oasis just to spend time in itself." - Kate "Lauren's Retro Retreat is the cutest little place to stay! It was perfectly clean, super comfy beds and very cozy. It feels like a step back in time, with so many nice retro touches to the home. It was close to downtown but in a cute and quiet neighborhood. We would definitely recommend staying here!" - Shauna BEDROOMS The two cozy bedrooms have comfy beds outfitted with fresh linens and 12-inch Memory Foam hybrid plush quilted foam cover mattresses. The rooms also have closets with pocket doors, large windows that provide tons of natural light, and heavy curtains to block out the brightness when you want to sleep in. All linens (including top quilts and duvet covers) are washed thoroughly after each visit. Pillows and mattresses are encased with waterproof and bed bug-proof protectors. The first bedroom features a king-sized bed, and the second bedroom has two queens. If you have extra guests, the two fold-down couches/futons in the living room are comfortable sleeping options (sleeps two total). BATHROOM The full bathroom features the original, restored cast iron tub with a shower that has been upgraded to a full shower tower system featuring a rainfall and waterfall shower head along with body-level jets that give you a spa-like experience. Take your time - the hot water will not run out because of our tankless, on-demand hot water system. The large, frosted window in the shower gives you both natural light and privacy. Open the mini vent in the spring and summer and hear the birds chirping happily to get an almost outdoor shower experience while maintaining your privacy. KITCHEN & LOUNGE We designed this open concept area so nobody is "stuck in the kitchen" while others gather around the flat-screen Smart TV or play a game at the kitchen table. Never miss out on the conversation in the living room, whether you are grabbing another cold one from the retro fridge, or cooking up a four-course meal on the large, central peninsula and oven. Put an album on the vinyl player, or hook up your own music via Bluetooth as you enjoy each other's company. FOUR SEASON PORCH With a passthrough window from the kitchen and a large array of windows facing the backyard, you can relax out here and sip your morning coffee or devour that book you have been yearning to finally read/finish. OUTSIDE SPACE The large backyard area is the perfect place to retreat from city life. In the daytime, you might even hear a rooster crow! In the evenings, be sure to enjoy the fire pit lined with large stones or lounge on the giant bean bag chairs on the deck. We even rolled out the red carpet to prevent splinters! Fully furnished. Just show up! Owner pays for utilities, internet, landscaping, and pest control. Flexible leasing options available (Including short term)
This property is off market, which means it's not currently listed for sale or rent on Zillow. This may be different from what's available on other websites or public sources.


