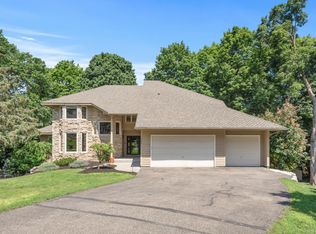Closed
$873,999
2220 Sommergate, Excelsior, MN 55331
5beds
4,532sqft
Single Family Residence
Built in 1989
0.37 Acres Lot
$876,700 Zestimate®
$193/sqft
$4,527 Estimated rent
Home value
$876,700
Estimated sales range
Not available
$4,527/mo
Zestimate® history
Loading...
Owner options
Explore your selling options
What's special
Welcome to this beautifully refreshed 5-bedroom, 4-bath home. Situated on a peaceful cul-de-sac just a short walk to charming Excelsior. The home offers both comfort and style via the layout and abundance of natural light. Greet guests from the dramatic 19’ vaulted entrance and gleaming tiled floors which open to the living room and wet bar. The chef’s kitchen boasts white marble counters, center island, gas cooktop and stainless appliances. The main-level primary suite offers plush carpet, walk-in closet, and a spa-inspired bath with quartz counters, soaking tub and tiled shower. A vaulted family room with stone fireplace and walls of windows adjoins to create an inviting retreat. Upstairs, two bedrooms, a full bath plus versatile loft. The lower level w/o features 9’ ceilings, two large bedrooms, family and recreation rooms, a 3/4 bath, exercise room, and screened porch overlooking the tranquil backyard. Located in top-ranked Minnetonka School District, this property is truly a gem.
Zillow last checked: 8 hours ago
Listing updated: September 16, 2025 at 09:06am
Listed by:
Lucy Ferguson 612-387-9222,
Coldwell Banker Realty,
David Ferguson 763-567-3488
Bought with:
Ellen Westin
Edina Realty, Inc.
Source: NorthstarMLS as distributed by MLS GRID,MLS#: 6765958
Facts & features
Interior
Bedrooms & bathrooms
- Bedrooms: 5
- Bathrooms: 4
- Full bathrooms: 2
- 3/4 bathrooms: 1
- 1/2 bathrooms: 1
Bedroom 1
- Level: Main
- Area: 234 Square Feet
- Dimensions: 13 x 18
Bedroom 2
- Level: Upper
- Area: 169 Square Feet
- Dimensions: 13 x 13
Bedroom 3
- Level: Upper
- Area: 154 Square Feet
- Dimensions: 11 x 14
Bedroom 4
- Level: Lower
- Area: 260 Square Feet
- Dimensions: 13 x 20
Bedroom 5
- Level: Lower
- Area: 195 Square Feet
- Dimensions: 13 x 15
Primary bathroom
- Level: Main
- Area: 99 Square Feet
- Dimensions: 9 x 11
Dining room
- Level: Main
- Area: 165 Square Feet
- Dimensions: 11 x 15
Exercise room
- Level: Lower
- Area: 165 Square Feet
- Dimensions: 11 x 15
Family room
- Level: Main
- Area: 320 Square Feet
- Dimensions: 16 x 20
Family room
- Level: Lower
- Area: 400 Square Feet
- Dimensions: 16 x 25
Foyer
- Level: Main
- Area: 90 Square Feet
- Dimensions: 9 x 10
Kitchen
- Level: Main
- Area: 247 Square Feet
- Dimensions: 13 x 19
Living room
- Level: Main
- Area: 450 Square Feet
- Dimensions: 18 x 25
Office
- Level: Main
- Area: 165 Square Feet
- Dimensions: 11 x 15
Recreation room
- Level: Lower
- Area: 320 Square Feet
- Dimensions: 16 x 20
Screened porch
- Level: Lower
- Area: 180 Square Feet
- Dimensions: 12 x 15
Heating
- Forced Air
Cooling
- Central Air
Appliances
- Included: Chandelier, Cooktop, Dishwasher, Disposal, Dryer, Exhaust Fan, Humidifier, Gas Water Heater, Microwave, Refrigerator, Stainless Steel Appliance(s), Wall Oven, Water Softener Rented
Features
- Central Vacuum
- Basement: Block,Drain Tiled,Egress Window(s),Finished,Full,Storage Space,Sump Pump,Walk-Out Access
- Number of fireplaces: 3
- Fireplace features: Amusement Room, Circulating, Family Room, Masonry, Gas, Living Room, Stone
Interior area
- Total structure area: 4,532
- Total interior livable area: 4,532 sqft
- Finished area above ground: 2,570
- Finished area below ground: 1,630
Property
Parking
- Total spaces: 2
- Parking features: Attached, Asphalt, Garage Door Opener
- Attached garage spaces: 2
- Has uncovered spaces: Yes
- Details: Garage Dimensions (23 x 27)
Accessibility
- Accessibility features: None
Features
- Levels: Two
- Stories: 2
- Patio & porch: Deck, Patio, Rear Porch, Screened
- Pool features: None
Lot
- Size: 0.37 Acres
- Dimensions: 90 x 180/ 16,117
- Features: Many Trees
Details
- Additional structures: Storage Shed
- Foundation area: 1962
- Parcel number: 252670040
- Zoning description: Residential-Single Family
Construction
Type & style
- Home type: SingleFamily
- Property subtype: Single Family Residence
Materials
- Stucco, Wood Siding, Block, Stone
- Roof: Age 8 Years or Less,Asphalt,Pitched
Condition
- Age of Property: 36
- New construction: No
- Year built: 1989
Utilities & green energy
- Electric: Circuit Breakers, 100 Amp Service, 200+ Amp Service, Power Company: Xcel Energy
- Gas: Electric, Natural Gas
- Sewer: City Sewer/Connected
- Water: City Water/Connected
- Utilities for property: Underground Utilities
Community & neighborhood
Location
- Region: Excelsior
- Subdivision: Eight Acre Woods Add
HOA & financial
HOA
- Has HOA: No
Other
Other facts
- Road surface type: Paved
Price history
| Date | Event | Price |
|---|---|---|
| 9/16/2025 | Sold | $873,999-0.1%$193/sqft |
Source: | ||
| 8/24/2025 | Pending sale | $874,999$193/sqft |
Source: | ||
| 8/14/2025 | Listed for sale | $874,999+146.5%$193/sqft |
Source: | ||
| 1/28/1999 | Sold | $355,000+10.8%$78/sqft |
Source: Public Record | ||
| 1/8/1998 | Sold | $320,400$71/sqft |
Source: Public Record | ||
Public tax history
| Year | Property taxes | Tax assessment |
|---|---|---|
| 2024 | $8,160 -0.2% | $783,900 +5% |
| 2023 | $8,174 -8.3% | $746,400 -0.6% |
| 2022 | $8,910 +0.8% | $751,100 +2.2% |
Find assessor info on the county website
Neighborhood: 55331
Nearby schools
GreatSchools rating
- 9/10Excelsior Elementary SchoolGrades: K-5Distance: 0.8 mi
- 8/10Minnetonka West Middle SchoolGrades: 6-8Distance: 0.3 mi
- 10/10Minnetonka Senior High SchoolGrades: 9-12Distance: 3.5 mi
Get a cash offer in 3 minutes
Find out how much your home could sell for in as little as 3 minutes with a no-obligation cash offer.
Estimated market value
$876,700
Get a cash offer in 3 minutes
Find out how much your home could sell for in as little as 3 minutes with a no-obligation cash offer.
Estimated market value
$876,700
