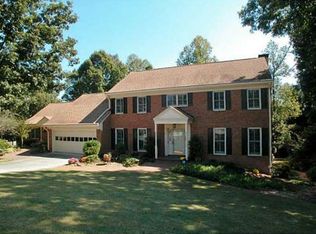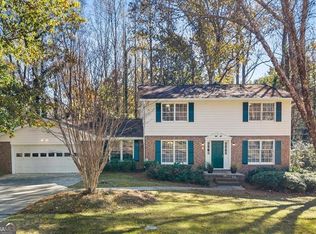Closed
Zestimate®
$630,000
2220 Spring Mill Cv, Atlanta, GA 30338
4beds
2,663sqft
Single Family Residence
Built in 1972
0.47 Acres Lot
$630,000 Zestimate®
$237/sqft
$3,228 Estimated rent
Home value
$630,000
$599,000 - $668,000
$3,228/mo
Zestimate® history
Loading...
Owner options
Explore your selling options
What's special
Set on a beautifully landscaped lot in the welcoming cul-de-sac enclave of Peachtree North, this delightful home blends comfort, style, and functionality. A charming front porch invites you into a flowing open floor plan accented by gleaming hardwood floors, plantation shutters, and classic wood blinds. The dining room opens to a bright living room and inviting family room, anchored by a handsome brick fireplace. A cheerful sunroom and a spacious covered patio create wonderful spots to relax or entertain, all while overlooking a gorgeous, private, and fenced backyard framed by mature trees and lush plantings, this serene retreat is ideal for entertaining and family life. A versatile storage shed adds charm and convenience. The updated gourmet kitchen is both stylish and practical, showcasing freshly painted cabinetry, gleaming granite countertops, subway tile backsplash, stainless steel appliances including a gas range, and custom pull-out pantry shelves. A sunny breakfast room and oversized laundry room with backyard access add everyday convenience. Upstairs, the serene primary suite offers a comfortable retreat with an attached bath featuring a double vanity, while two additional bedrooms share a nicely updated hall bath. The lower level is a standout, offering a fully equipped in-law suite with its own private entrance. Complete with a second kitchen, generous living room, spacious bedroom with huge walk-in closet, and private full bath, it provides a perfect setting for extended family, guests, or multi-generational living. Ideally located in the desirable Dunwoody school district, this home offers the best of convenience and community. Walk to the JCC and nearby places of worship, and enjoy close proximity to shopping, dining, and major interstates-all with easy access to the very best of Atlanta.
Zillow last checked: 8 hours ago
Listing updated: January 30, 2026 at 02:25pm
Listed by:
Robin Blass 404-403-6561,
Harry Norman Realtors
Bought with:
Karen Smyth, 287360
Keller Williams Realty
Source: GAMLS,MLS#: 10590196
Facts & features
Interior
Bedrooms & bathrooms
- Bedrooms: 4
- Bathrooms: 3
- Full bathrooms: 3
Kitchen
- Features: Breakfast Room, Pantry, Second Kitchen
Heating
- Central, Forced Air, Natural Gas
Cooling
- Ceiling Fan(s), Central Air
Appliances
- Included: Dishwasher, Disposal, Gas Water Heater, Microwave
- Laundry: In Kitchen
Features
- Walk-In Closet(s)
- Flooring: Hardwood, Carpet
- Basement: None
- Number of fireplaces: 1
- Fireplace features: Family Room, Gas Log, Gas Starter
- Common walls with other units/homes: No Common Walls
Interior area
- Total structure area: 2,663
- Total interior livable area: 2,663 sqft
- Finished area above ground: 2,663
- Finished area below ground: 0
Property
Parking
- Parking features: Attached, Garage Door Opener, Kitchen Level
- Has attached garage: Yes
Features
- Levels: Multi/Split
- Patio & porch: Patio
- Fencing: Back Yard,Fenced,Privacy,Wood
Lot
- Size: 0.47 Acres
- Features: Cul-De-Sac, Private
Details
- Additional structures: Shed(s)
- Parcel number: 18 359 02 066
Construction
Type & style
- Home type: SingleFamily
- Architectural style: Traditional
- Property subtype: Single Family Residence
Materials
- Brick
- Roof: Composition
Condition
- Resale
- New construction: No
- Year built: 1972
Utilities & green energy
- Sewer: Public Sewer
- Water: Public
- Utilities for property: Cable Available, Electricity Available, Natural Gas Available, Phone Available, Sewer Available, Water Available
Green energy
- Energy efficient items: Thermostat
Community & neighborhood
Community
- Community features: Street Lights
Location
- Region: Atlanta
- Subdivision: Peachtree North
HOA & financial
HOA
- Has HOA: No
- Services included: None
Other
Other facts
- Listing agreement: Exclusive Agency
- Listing terms: Cash,Conventional
Price history
| Date | Event | Price |
|---|---|---|
| 1/30/2026 | Sold | $630,000-1.6%$237/sqft |
Source: | ||
| 12/18/2025 | Pending sale | $640,000$240/sqft |
Source: | ||
| 12/11/2025 | Price change | $640,000-1.5%$240/sqft |
Source: | ||
| 11/18/2025 | Listed for sale | $650,000$244/sqft |
Source: | ||
| 11/12/2025 | Pending sale | $650,000$244/sqft |
Source: | ||
Public tax history
| Year | Property taxes | Tax assessment |
|---|---|---|
| 2025 | $903 -4.9% | $198,720 +3.7% |
| 2024 | $950 +21.4% | $191,680 -3.7% |
| 2023 | $783 -82.7% | $198,960 +18.5% |
Find assessor info on the county website
Neighborhood: 30338
Nearby schools
GreatSchools rating
- 8/10Dunwoody Elementary SchoolGrades: PK-5Distance: 0.6 mi
- 6/10Peachtree Middle SchoolGrades: 6-8Distance: 0.8 mi
- 7/10Dunwoody High SchoolGrades: 9-12Distance: 1.1 mi
Schools provided by the listing agent
- Elementary: Dunwoody
- Middle: Peachtree
- High: Dunwoody
Source: GAMLS. This data may not be complete. We recommend contacting the local school district to confirm school assignments for this home.
Get a cash offer in 3 minutes
Find out how much your home could sell for in as little as 3 minutes with a no-obligation cash offer.
Estimated market value$630,000
Get a cash offer in 3 minutes
Find out how much your home could sell for in as little as 3 minutes with a no-obligation cash offer.
Estimated market value
$630,000

