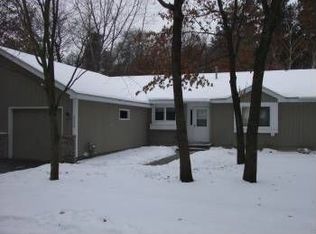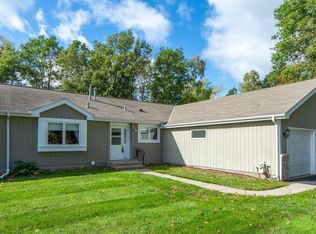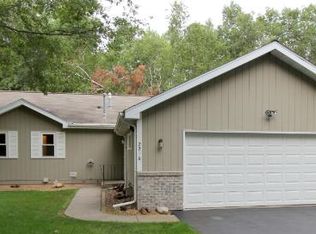Closed
$190,000
2220 Spruce Dr #1, Brainerd, MN 56401
2beds
1,003sqft
Townhouse Side x Side
Built in 1989
4,356 Square Feet Lot
$191,900 Zestimate®
$189/sqft
$1,353 Estimated rent
Home value
$191,900
$165,000 - $223,000
$1,353/mo
Zestimate® history
Loading...
Owner options
Explore your selling options
What's special
Come see this meticulously cared-for home, offering the best of what single-level living has to offer! It features 2 spacious bedrooms and 1 bathroom, along with an attached garage that provides both parking and extra storage. Start your day in the peaceful three-season porch or on the patio, which backs up to acres of the well-wooded Buffalo Hills Park. Enjoy added privacy on a quiet dead-end road.
With snow removal and lawn care handled by the association, you’ll have more time to enjoy what you love. Nestled in a quiet neighborhood near the park, this home offers the perfect blend of comfort and convenience—just minutes from Brainerd’s shopping, dining, and amenities, as well as serene walking trails.
Zillow last checked: 8 hours ago
Listing updated: September 04, 2025 at 02:20pm
Listed by:
Chad Schwendeman 218-831-4663,
eXp Realty,
Sean Mello 218-839-6965
Bought with:
Joel Hartman
eXp Realty
Source: NorthstarMLS as distributed by MLS GRID,MLS#: 6736536
Facts & features
Interior
Bedrooms & bathrooms
- Bedrooms: 2
- Bathrooms: 1
- Full bathrooms: 1
Bedroom 1
- Level: Main
- Area: 169.92 Square Feet
- Dimensions: 14.4x11.8
Bedroom 2
- Level: Main
- Area: 117 Square Feet
- Dimensions: 13x9
Dining room
- Level: Main
- Area: 101.7 Square Feet
- Dimensions: 11.3x9
Kitchen
- Level: Main
- Area: 129.95 Square Feet
- Dimensions: 11.3x11.5
Living room
- Level: Main
- Area: 207.09 Square Feet
- Dimensions: 17.7x11.7
Heating
- Forced Air
Cooling
- Central Air
Appliances
- Included: Dishwasher, Dryer, Freezer, Range, Refrigerator, Washer
Features
- Basement: Crawl Space
Interior area
- Total structure area: 1,003
- Total interior livable area: 1,003 sqft
- Finished area above ground: 1,003
- Finished area below ground: 0
Property
Parking
- Total spaces: 1
- Parking features: Attached, Shared Driveway, Garage Door Opener
- Attached garage spaces: 1
- Has uncovered spaces: Yes
- Details: Garage Dimensions (13x26)
Accessibility
- Accessibility features: None
Features
- Levels: One
- Stories: 1
- Patio & porch: Patio
- Fencing: Other
Lot
- Size: 4,356 sqft
- Dimensions: 42 x 110
- Features: Wooded
Details
- Foundation area: 1003
- Parcel number: 41360541
- Zoning description: Residential-Single Family
Construction
Type & style
- Home type: Townhouse
- Property subtype: Townhouse Side x Side
- Attached to another structure: Yes
Materials
- Brick/Stone, Wood Siding, Frame
- Foundation: Wood
- Roof: Asphalt
Condition
- Age of Property: 36
- New construction: No
- Year built: 1989
Utilities & green energy
- Electric: Circuit Breakers
- Gas: Electric, Natural Gas
- Sewer: City Sewer/Connected
- Water: City Water/Connected
Community & neighborhood
Location
- Region: Brainerd
- Subdivision: Edgewood Townhouses
HOA & financial
HOA
- Has HOA: Yes
- HOA fee: $924 annually
- Services included: Lawn Care, Snow Removal
- Association name: Edgewood Townhouse Association
- Association phone: 218-838-2802
Other
Other facts
- Road surface type: Paved
Price history
| Date | Event | Price |
|---|---|---|
| 9/4/2025 | Sold | $190,000-9.5%$189/sqft |
Source: | ||
| 8/26/2025 | Pending sale | $209,900$209/sqft |
Source: | ||
| 7/15/2025 | Price change | $209,900-10.6%$209/sqft |
Source: | ||
| 6/16/2025 | Listed for sale | $234,900$234/sqft |
Source: | ||
Public tax history
Tax history is unavailable.
Neighborhood: 56401
Nearby schools
GreatSchools rating
- 5/10Riverside Elementary SchoolGrades: PK-4Distance: 1.8 mi
- 6/10Forestview Middle SchoolGrades: 5-8Distance: 3.6 mi
- 9/10Brainerd Senior High SchoolGrades: 9-12Distance: 1.4 mi

Get pre-qualified for a loan
At Zillow Home Loans, we can pre-qualify you in as little as 5 minutes with no impact to your credit score.An equal housing lender. NMLS #10287.
Sell for more on Zillow
Get a free Zillow Showcase℠ listing and you could sell for .
$191,900
2% more+ $3,838
With Zillow Showcase(estimated)
$195,738

