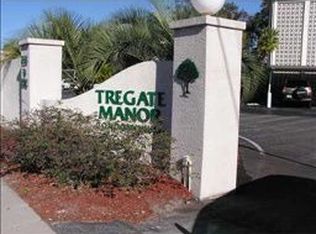PLEASE NOTE : THIS IS A 55 YEAR OLD PLUS COMMUNITY in a super location within 100 yards walking distance to Sarasota Pavilion and 1 mile to Siesta Key. No pets allowed. The unit has just been painted, has a brand new A/C unit, updated kitchen with new faucet, disposal, new kitchen handles and a glass top stove. . There is tile throughout except for the bedroom which has carpeting. The bathroom has partially been redone, granite countertop, new grab bars, new shower sprayer. Two ceiling fans are new with lights. There is new verticals in the living room as well as new blinds on the windows. The utility room closet has adjustable wire shelving and cabinets. There is no is no washer /dryer in the unit but there are pay ones available at the end of the building. The community itself has a strict no smoking policy on the property. I am looking for non smokers. There is a caged community pool and a clubhouse just out the back lanai about 300 feet from this unit. NOTE : There is a 100$ non refundable application fee that goes to the HOA BOARD FOR APPROVAL. Water, sewer, basic cable, trash included. This property is a 55+ community. No pets or motorcycles allowed.
This property is off market, which means it's not currently listed for sale or rent on Zillow. This may be different from what's available on other websites or public sources.
