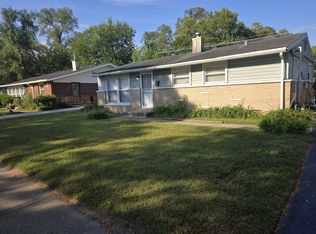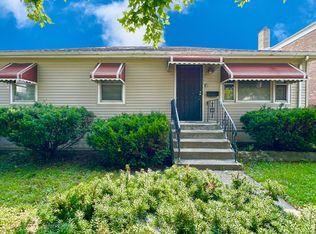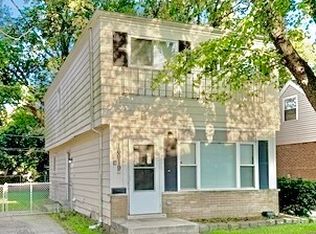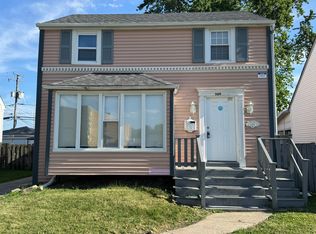Brick Raised Ranch with a full basement and amazing ceiling height not often seen in this area. Large Living Room adjacent to Dining Room. Lovely eat-in Kitchen with table space. All 3 bedrooms are spacious with closets. New flooring throughout, new Kitchen Cabinets & Quartz Counter-Tops, Kitchen Appliances installed prior to closing, home freshly painted, new lighting throughout, newer roof and much more..... The Basement freshly painted has a laundry sink and recessed lighting: This enormous basement can be finished off adding additional living space for example...... a 4th & 5th bedroom, 2nd bathroom, family room, work out room, office space or whatever your heart desires. Side driveway accommodates up to 4 cars. Rear yard perfect for entertaining. Ideal location with The I-294 expressway entrance & exit just 1.5 blocks away & The I-57 expressway just a short 5 minute drive. Shopping, retail & restaurants minutes away. Just one block from The Amazon Distribution Center on 159th Street. Property Taxes do not reflect any exemptions so they would be lower for an owner occupant. *** HOME HAS AN ALARM SYSTEM ***
Active
Price cut: $10K (11/14)
$189,900
2220 W 158th St, Markham, IL 60426
3beds
1,300sqft
Est.:
Single Family Residence
Built in 1979
5,985 Square Feet Lot
$185,700 Zestimate®
$146/sqft
$-- HOA
What's special
Amazing ceiling heightRecessed lightingLaundry sinkNewer roofFull basement
- 25 days |
- 160 |
- 11 |
Zillow last checked: 8 hours ago
Listing updated: November 22, 2025 at 10:07pm
Listing courtesy of:
Eduardo Padro 773-325-2800,
Pearson Realty Group
Source: MRED as distributed by MLS GRID,MLS#: 12519425
Tour with a local agent
Facts & features
Interior
Bedrooms & bathrooms
- Bedrooms: 3
- Bathrooms: 1
- Full bathrooms: 1
Rooms
- Room types: No additional rooms
Primary bedroom
- Level: Main
- Area: 180 Square Feet
- Dimensions: 15X12
Bedroom 2
- Level: Main
- Area: 168 Square Feet
- Dimensions: 14X12
Bedroom 3
- Level: Main
- Area: 110 Square Feet
- Dimensions: 11X10
Dining room
- Level: Main
- Area: 132 Square Feet
- Dimensions: 12X11
Kitchen
- Features: Kitchen (Eating Area-Table Space, Pantry-Closet, Updated Kitchen)
- Level: Main
- Area: 156 Square Feet
- Dimensions: 13X12
Living room
- Level: Main
- Area: 255 Square Feet
- Dimensions: 17X15
Heating
- Natural Gas, Forced Air
Cooling
- None
Appliances
- Included: Range, Microwave, Refrigerator
Features
- Basement: Unfinished,Concrete,Full
Interior area
- Total structure area: 0
- Total interior livable area: 1,300 sqft
Property
Parking
- Total spaces: 4
- Parking features: Driveway, Oversized
- Has uncovered spaces: Yes
Accessibility
- Accessibility features: No Disability Access
Features
- Stories: 1
Lot
- Size: 5,985 Square Feet
- Dimensions: 45x133
Details
- Parcel number: 29183190650000
- Special conditions: None
Construction
Type & style
- Home type: SingleFamily
- Architectural style: Ranch
- Property subtype: Single Family Residence
Materials
- Brick
Condition
- New construction: No
- Year built: 1979
- Major remodel year: 2025
Utilities & green energy
- Sewer: Public Sewer
- Water: Public
Community & HOA
HOA
- Services included: None
Location
- Region: Markham
Financial & listing details
- Price per square foot: $146/sqft
- Tax assessed value: $78,990
- Annual tax amount: $4,794
- Date on market: 11/17/2025
- Ownership: Fee Simple
Estimated market value
$185,700
$176,000 - $195,000
$2,076/mo
Price history
Price history
| Date | Event | Price |
|---|---|---|
| 11/14/2025 | Price change | $189,900-5%$146/sqft |
Source: | ||
| 10/24/2025 | Price change | $199,900-4.4%$154/sqft |
Source: | ||
| 10/8/2025 | Listed for sale | $209,000$161/sqft |
Source: | ||
| 9/8/2025 | Contingent | $209,000$161/sqft |
Source: | ||
| 8/20/2025 | Listed for sale | $209,000$161/sqft |
Source: | ||
Public tax history
Public tax history
| Year | Property taxes | Tax assessment |
|---|---|---|
| 2023 | $4,795 +4.9% | $7,899 +42.4% |
| 2022 | $4,572 | $5,546 |
| 2021 | -- | $5,546 |
Find assessor info on the county website
BuyAbility℠ payment
Est. payment
$1,309/mo
Principal & interest
$945
Property taxes
$298
Home insurance
$66
Climate risks
Neighborhood: 60426
Nearby schools
GreatSchools rating
- 2/10Maya Angelou Elementary SchoolGrades: K-5Distance: 0.6 mi
- 3/10Brooks Middle SchoolGrades: 6-8Distance: 2.5 mi
- 2/10Thornton Township High SchoolGrades: 9-12Distance: 1.7 mi
Schools provided by the listing agent
- District: 144
Source: MRED as distributed by MLS GRID. This data may not be complete. We recommend contacting the local school district to confirm school assignments for this home.
- Loading
- Loading



