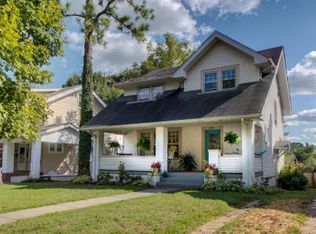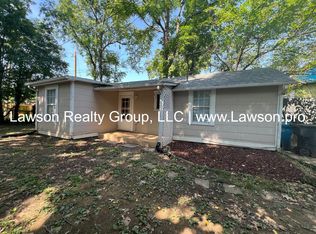Sold for $424,950 on 10/17/25
$424,950
2220 Westover Ave SW, Roanoke, VA 24015
3beds
2,312sqft
Single Family Residence
Built in 1921
7,405.2 Square Feet Lot
$428,400 Zestimate®
$184/sqft
$2,107 Estimated rent
Home value
$428,400
$386,000 - $476,000
$2,107/mo
Zestimate® history
Loading...
Owner options
Explore your selling options
What's special
This timeless Craftsman beauty offers the perfect blend of character, space, and updates. With 3 bedrooms and 2 full baths, the home features a broad front porch, original natural wood trim, hardwood floors, built-in bookcases, and an elegant staircase--all reflecting its historic charm and craftsmanship. The spacious interior flows with warmth and light, while the walk-up attic presents an exciting opportunity for future expansion. Enjoy the generous backyard--ideal for play, gardening, or entertaining--as well as a detached garage. All just moments from the heart of Grandin Village.
Zillow last checked: 8 hours ago
Listing updated: October 23, 2025 at 05:58am
Listed by:
AMANDA OSTRANDER 540-655-3496,
MKB, REALTORS(r)
Bought with:
CHRIS MARTIN, 0225233748
RE/MAX ALL STARS
Source: RVAR,MLS#: 919852
Facts & features
Interior
Bedrooms & bathrooms
- Bedrooms: 3
- Bathrooms: 2
- Full bathrooms: 2
Primary bedroom
- Level: U
Bedroom 2
- Level: U
Bedroom 3
- Level: U
Other
- Level: O
Den
- Level: U
Dining room
- Level: E
Eat in kitchen
- Level: E
Foyer
- Level: E
Kitchen
- Level: E
Laundry
- Level: L
Living room
- Level: E
Heating
- Radiator Gas Heat
Cooling
- Has cooling: Yes
Appliances
- Included: Dishwasher
Features
- Flooring: Carpet, Wood
- Doors: Insulated
- Windows: Other - See Remarks
- Has basement: Yes
- Number of fireplaces: 1
- Fireplace features: Living Room
Interior area
- Total structure area: 3,470
- Total interior livable area: 2,312 sqft
- Finished area above ground: 2,312
Property
Parking
- Total spaces: 3
- Parking features: Attached Carport, Garage Detached, Paved
- Has garage: Yes
- Has carport: Yes
- Covered spaces: 2
- Uncovered spaces: 1
Features
- Levels: Two
- Stories: 2
- Exterior features: Garden Space
- Fencing: Fenced
Lot
- Size: 7,405 sqft
- Dimensions: 50 x 150
Details
- Parcel number: 1432014
Construction
Type & style
- Home type: SingleFamily
- Architectural style: Foursquare
- Property subtype: Single Family Residence
Materials
- Brick
Condition
- Completed
- Year built: 1921
Utilities & green energy
- Electric: 0 Phase
- Sewer: Public Sewer
- Utilities for property: Cable
Community & neighborhood
Community
- Community features: Public Transport, Restaurant
Location
- Region: Roanoke
- Subdivision: Raleigh Court
Price history
| Date | Event | Price |
|---|---|---|
| 10/17/2025 | Sold | $424,950$184/sqft |
Source: | ||
| 9/9/2025 | Pending sale | $424,950$184/sqft |
Source: | ||
| 9/5/2025 | Price change | $424,950-5.6%$184/sqft |
Source: | ||
| 8/7/2025 | Listed for sale | $449,950+84.4%$195/sqft |
Source: | ||
| 8/29/2014 | Sold | $244,000$106/sqft |
Source: | ||
Public tax history
| Year | Property taxes | Tax assessment |
|---|---|---|
| 2025 | $5,268 +4.4% | $431,800 +4.4% |
| 2024 | $5,045 +16.4% | $413,500 +16.4% |
| 2023 | $4,333 +17.2% | $355,200 +17.2% |
Find assessor info on the county website
Neighborhood: Raleigh Court
Nearby schools
GreatSchools rating
- 3/10Virginia Heights Elementary SchoolGrades: PK-5Distance: 0.4 mi
- 4/10Woodrow Wilson Middle SchoolGrades: 6-8Distance: 0.3 mi
- 3/10Patrick Henry High SchoolGrades: 9-12Distance: 1 mi
Schools provided by the listing agent
- Elementary: Virginia Heights
- Middle: Woodrow Wilson
- High: Patrick Henry
Source: RVAR. This data may not be complete. We recommend contacting the local school district to confirm school assignments for this home.

Get pre-qualified for a loan
At Zillow Home Loans, we can pre-qualify you in as little as 5 minutes with no impact to your credit score.An equal housing lender. NMLS #10287.
Sell for more on Zillow
Get a free Zillow Showcase℠ listing and you could sell for .
$428,400
2% more+ $8,568
With Zillow Showcase(estimated)
$436,968
