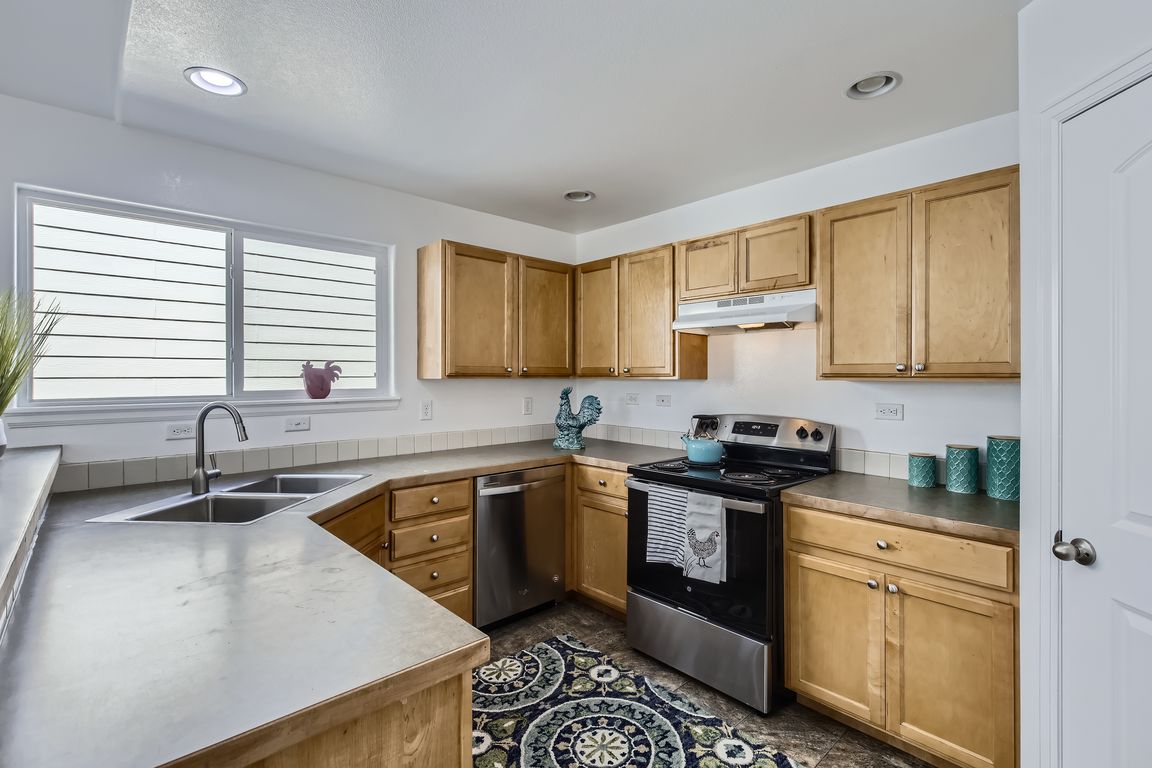
For salePrice cut: $10K (11/21)
$489,500
3beds
2,384sqft
2220 Woodbury Ln, Fort Collins, CO 80524
3beds
2,384sqft
Residential-detached, residential
Built in 2012
4,950 sqft
3 Attached garage spaces
$205 price/sqft
$57 monthly HOA fee
What's special
Fully fenced yardFuture expansionUnfinished basementAdded privacyFresh interior paintSouth-facing orientationBrand-new refrigerator
Amazing home, welcome to this beautifully updated home featuring new carpet, fresh interior paint, and a brand-new refrigerator. Enjoy a spacious 3-car tandem garage and a fully fenced yard. The property offers added privacy with no neighbor on the east side-just a serene common area with a walking trail. Ideal south-facing ...
- 48 days |
- 1,647 |
- 72 |
Likely to sell faster than
Source: IRES,MLS#: 1045389
Travel times
Living Room
Kitchen
Primary Bedroom
Zillow last checked: 8 hours ago
Listing updated: November 21, 2025 at 07:54am
Listed by:
Amber Cano 970-388-1544,
Dynamic Real Estate Services
Source: IRES,MLS#: 1045389
Facts & features
Interior
Bedrooms & bathrooms
- Bedrooms: 3
- Bathrooms: 3
- Full bathrooms: 2
- 1/2 bathrooms: 1
Primary bedroom
- Area: 195
- Dimensions: 13 x 15
Bedroom 2
- Area: 81
- Dimensions: 9 x 9
Bedroom 3
- Area: 100
- Dimensions: 10 x 10
Dining room
- Area: 90
- Dimensions: 10 x 9
Family room
- Area: 400
- Dimensions: 20 x 20
Kitchen
- Area: 90
- Dimensions: 9 x 10
Living room
- Area: 156
- Dimensions: 12 x 13
Heating
- Forced Air
Cooling
- Central Air
Appliances
- Included: Electric Range/Oven, Dishwasher, Refrigerator
- Laundry: Washer/Dryer Hookups, Lower Level
Features
- Separate Dining Room, Cathedral/Vaulted Ceilings, Open Floorplan, Pantry, Walk-In Closet(s), Open Floor Plan, Walk-in Closet
- Flooring: Laminate
- Basement: Partial,Unfinished
Interior area
- Total structure area: 2,384
- Total interior livable area: 2,384 sqft
- Finished area above ground: 1,823
- Finished area below ground: 561
Video & virtual tour
Property
Parking
- Total spaces: 3
- Parking features: Tandem
- Attached garage spaces: 3
- Details: Garage Type: Attached
Features
- Levels: Four-Level
- Stories: 4
- Patio & porch: Patio
- Fencing: Fenced
Lot
- Size: 4,950 Square Feet
- Features: Curbs, Gutters, Sidewalks, Lawn Sprinkler System, Level
Details
- Parcel number: R1652467
- Zoning: R
- Special conditions: Licensed Owner
Construction
Type & style
- Home type: SingleFamily
- Architectural style: Contemporary/Modern
- Property subtype: Residential-Detached, Residential
Materials
- Wood/Frame
- Roof: Composition
Condition
- Not New, Previously Owned
- New construction: No
- Year built: 2012
Details
- Builder name: Journey Homes
Utilities & green energy
- Electric: Electric, City of FC
- Gas: Natural Gas, Xcel
- Sewer: District Sewer
- Water: District Water, ELCO
- Utilities for property: Natural Gas Available, Electricity Available, Trash: Republic
Community & HOA
Community
- Features: Pool
- Subdivision: Maple Hill 4th Rep
HOA
- Has HOA: Yes
- Services included: Common Amenities
- HOA fee: $57 monthly
Location
- Region: Fort Collins
Financial & listing details
- Price per square foot: $205/sqft
- Tax assessed value: $518,000
- Annual tax amount: $2,977
- Date on market: 10/9/2025
- Cumulative days on market: 181 days
- Listing terms: Cash,Conventional,FHA,VA Loan
- Exclusions: Sellers Personal Belongings And Staging
- Electric utility on property: Yes
- Road surface type: Paved