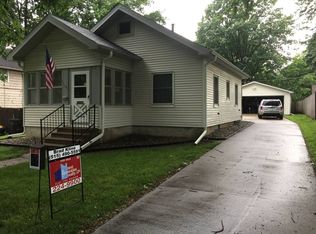Sold for $243,990 on 08/20/25
$243,990
2220 York St, Des Moines, IA 50316
3beds
1,403sqft
Single Family Residence
Built in 1928
5,183.64 Square Feet Lot
$245,100 Zestimate®
$174/sqft
$1,487 Estimated rent
Home value
$245,100
$233,000 - $257,000
$1,487/mo
Zestimate® history
Loading...
Owner options
Explore your selling options
What's special
Step into this charming, meticulously cared for home in the beautiful historic neighborhood of Union Park! From the moment you walk up you will notice the home's gorgeous curb appeal sitting on a nice corner lot with a brand new roof as of April, fully fenced in yard and brick 2 car garage. The whole home boasts original floors throughout and beautiful original doors on all closets and entryways keeping its original charm with modern touches. The main level features 1 bedroom and 1 bathroom, an updated kitchen with tile backsplash, a formal dining room, a nice sized living room with a gas fireplace and a sunroom to be used at your discretion. Up the staircase you will find the additional 2 bedrooms that are generous in size and another bonus attic space great for storage or finishing it to your liking. The lower level/basement is a clean slate great for storage or finishing as this home sits in Invest DSM area!!! Schedule your showing today.
Zillow last checked: 8 hours ago
Listing updated: August 20, 2025 at 01:05pm
Listed by:
Jaelyn Johnson (515)419-0143,
Realty ONE Group Impact,
Jacy Propps 515-745-1744,
Realty ONE Group Impact
Bought with:
Sara Summy
Iowa Realty Beaverdale
Source: DMMLS,MLS#: 721762 Originating MLS: Des Moines Area Association of REALTORS
Originating MLS: Des Moines Area Association of REALTORS
Facts & features
Interior
Bedrooms & bathrooms
- Bedrooms: 3
- Bathrooms: 1
- Full bathrooms: 1
- Main level bedrooms: 1
Heating
- Forced Air, Gas, Natural Gas
Cooling
- Central Air
Appliances
- Included: Dryer, Dishwasher, Microwave, Refrigerator, Stove, Washer
Features
- Flooring: Hardwood, Tile
- Basement: Unfinished
- Number of fireplaces: 1
- Fireplace features: Gas Log
Interior area
- Total structure area: 1,403
- Total interior livable area: 1,403 sqft
Property
Parking
- Total spaces: 2
- Parking features: Detached, Garage, Two Car Garage
- Garage spaces: 2
Features
- Levels: One and One Half
- Stories: 1
- Exterior features: Fully Fenced
- Fencing: Wood,Full
Lot
- Size: 5,183 sqft
- Dimensions: 40 x 130
- Features: Rectangular Lot
Details
- Parcel number: 11001769000000
- Zoning: N5
Construction
Type & style
- Home type: SingleFamily
- Architectural style: One and One Half Story
- Property subtype: Single Family Residence
Materials
- Brick
- Foundation: Brick/Mortar
- Roof: Asphalt,Shingle
Condition
- Year built: 1928
Utilities & green energy
- Sewer: Public Sewer
- Water: Public
Community & neighborhood
Location
- Region: Des Moines
Other
Other facts
- Listing terms: Cash,Conventional,FHA,VA Loan
- Road surface type: Concrete
Price history
| Date | Event | Price |
|---|---|---|
| 8/20/2025 | Sold | $243,990$174/sqft |
Source: | ||
| 7/9/2025 | Pending sale | $243,990$174/sqft |
Source: | ||
| 7/8/2025 | Listed for sale | $243,990+17.9%$174/sqft |
Source: | ||
| 8/18/2023 | Sold | $207,000-1.4%$148/sqft |
Source: | ||
| 7/10/2023 | Pending sale | $210,000$150/sqft |
Source: | ||
Public tax history
| Year | Property taxes | Tax assessment |
|---|---|---|
| 2024 | $3,364 -2.4% | $181,500 |
| 2023 | $3,448 +0.8% | $181,500 +16.9% |
| 2022 | $3,420 +8% | $155,200 |
Find assessor info on the county website
Neighborhood: Union Park
Nearby schools
GreatSchools rating
- 6/10Cattell Elementary SchoolGrades: K-5Distance: 0.6 mi
- 1/10Harding Middle SchoolGrades: 6-8Distance: 1 mi
- 2/10North High SchoolGrades: 9-12Distance: 1.1 mi
Schools provided by the listing agent
- District: Des Moines Independent
Source: DMMLS. This data may not be complete. We recommend contacting the local school district to confirm school assignments for this home.

Get pre-qualified for a loan
At Zillow Home Loans, we can pre-qualify you in as little as 5 minutes with no impact to your credit score.An equal housing lender. NMLS #10287.
