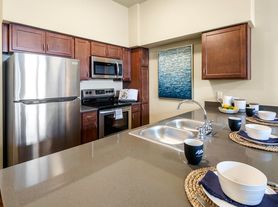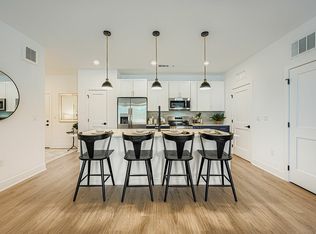The Chestnut is a beautifully designed 1,214-square-foot layout that blends style and function. This spacious two-bedroom, two-bathroom floor plan features an open-concept living area, a modern kitchen with premium finishes, and plenty of storage. Ideal for entertaining or relaxing, the Chestnut offers the perfect balance of comfort and sophistication.
• Building 1 First & Third Floor Homes: Blue & White Cabinets (Bathroom & Kitchen)
• Building 1 Second & Fourth Floor Homes: Grey & White Cabinets (Bathroom & Kitchen)
• Building 2 First & Third Floor Homes: Grey & White Cabinets (Bathroom & Kitchen)
• Building 2 Second Floor Homes: Blue & White Cabinets (Bathroom & Kitchen)
For a full list of apartment finishes and accents, explore our amenities list.
Questions? Find answers on our FAQs page or contact our team directly!
Apartment for rent
$2,500/mo
22200 E Quincy Ave #1-205, Aurora, CO 80015
2beds
1,214sqft
Price may not include required fees and charges.
Apartment
Available now
Cats, dogs OK
In unit laundry
What's special
Plenty of storage
- 17 days |
- -- |
- -- |
Travel times
Looking to buy when your lease ends?
Consider a first-time homebuyer savings account designed to grow your down payment with up to a 6% match & a competitive APY.
Facts & features
Interior
Bedrooms & bathrooms
- Bedrooms: 2
- Bathrooms: 2
- Full bathrooms: 2
Appliances
- Included: Dryer, Washer
- Laundry: In Unit
Features
- Large Closets
Interior area
- Total interior livable area: 1,214 sqft
Property
Parking
- Details: Contact manager
Features
- Exterior features: , Balcony, Deep Kitchen Sink, Designer Kitchens, Exterior Type: Conventional, Fire Pits for Gathering, Game Room, High-End Appliances, High-End Cabinetry, Large Kitchen Islands w/ Peninsula Seating, On-Site Maintenance, Outdoor Kitchens & Grills, Package Receiving, Pet Park, Pet Spa, Pet Washing Station, Quartz Countertops, TV Lounge, Wood-Style Plank Flooring
Construction
Type & style
- Home type: Apartment
- Property subtype: Apartment
Condition
- Year built: 2025
Building
Details
- Building name: The Lennox at Copperleaf
Management
- Pets allowed: Yes
Community & HOA
Community
- Features: Fitness Center, Pool
HOA
- Amenities included: Fitness Center, Pool
Location
- Region: Aurora
Financial & listing details
- Lease term: 12 months, 13 months, 14 months, 15 months, 16 months, 17 months, 18 months
Price history
| Date | Event | Price |
|---|---|---|
| 11/11/2025 | Price change | $2,500+10.1%$2/sqft |
Source: Zillow Rentals | ||
| 5/30/2025 | Price change | $2,271-3.9%$2/sqft |
Source: Zillow Rentals | ||
| 5/23/2025 | Price change | $2,362+8.6%$2/sqft |
Source: Zillow Rentals | ||
| 5/19/2025 | Listed for rent | $2,175$2/sqft |
Source: Zillow Rentals | ||
Neighborhood: 80015
There are 32 available units in this apartment building

