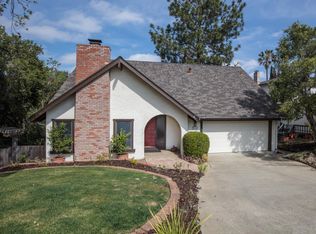Sold for $3,450,000
$3,450,000
22204 McClellan Rd, Cupertino, CA 95014
4beds
1,838sqft
Single Family Residence, Residential
Built in 1965
7,704 Square Feet Lot
$4,152,000 Zestimate®
$1,877/sqft
$5,854 Estimated rent
Home value
$4,152,000
$3.74M - $4.61M
$5,854/mo
Zestimate® history
Loading...
Owner options
Explore your selling options
What's special
Welcome to this delightful 4-bedroom, 2-bathroom home in the vibrant city of Cupertino. With 1,838 sq ft of living space, this residence offers a blend of comfort and style. The updated kitchen is equipped with granite countertops, perfect for culinary enthusiasts. The home features both a formal dining room and a separate family room, providing ample space for gatherings and family activities. The living areas boast quality flooring and a cozy fireplace, creating a warm and inviting atmosphere. Convenience is key with an in-utility room featuring a washer and dryer setup for all your laundry needs. Central AC and central forced air heating ensure comfort throughout the year. This property is situated on a generous 7,704 sq ft corner lot and includes a spacious 2-car garage. Located within walking distance of Lincoln Elementary school, Kennedy Middle School, and Monta Vista High School. Easy access to restaurants, shopping, hiking trails, Blackberry Farm, wine tasting, golf course, the list goes on. The close proximity to Highway 85 and 280 will make your commute a breeze. Don't miss out on this fantastic opportunity!
Zillow last checked: 8 hours ago
Listing updated: January 29, 2026 at 12:43pm
Listed by:
Armeen Pourshams 02010462 408-666-0111,
Coldwell Banker Realty 408-355-1500
Bought with:
Ziwei Wang, 01917792
Coldwell Banker Realty
Source: MLSListings Inc,MLS#: ML81994333
Facts & features
Interior
Bedrooms & bathrooms
- Bedrooms: 4
- Bathrooms: 2
- Full bathrooms: 2
Dining room
- Features: FormalDiningRoom
Family room
- Features: SeparateFamilyRoom
Kitchen
- Features: Countertop_Granite
Heating
- Central Forced Air
Cooling
- Central Air
Appliances
- Included: Washer/Dryer
- Laundry: In Utility Room
Features
- Number of fireplaces: 1
- Fireplace features: Family Room
Interior area
- Total structure area: 1,838
- Total interior livable area: 1,838 sqft
Property
Parking
- Total spaces: 2
- Parking features: Attached
- Attached garage spaces: 2
Features
- Stories: 1
Lot
- Size: 7,704 sqft
Details
- Parcel number: 35607006
- Zoning: R1
- Special conditions: Standard
Construction
Type & style
- Home type: SingleFamily
- Property subtype: Single Family Residence, Residential
Materials
- Foundation: Concrete Perimeter
- Roof: Tile
Condition
- New construction: No
- Year built: 1965
Utilities & green energy
- Gas: PublicUtilities
- Water: Public
- Utilities for property: Public Utilities, Water Public
Community & neighborhood
Location
- Region: Cupertino
Other
Other facts
- Listing agreement: ExclusiveRightToSell
- Listing terms: CashorConventionalLoan
Price history
| Date | Event | Price |
|---|---|---|
| 3/18/2025 | Sold | $3,450,000+15%$1,877/sqft |
Source: | ||
| 2/26/2025 | Pending sale | $2,999,000$1,632/sqft |
Source: | ||
| 2/17/2025 | Listed for sale | $2,999,000+620%$1,632/sqft |
Source: | ||
| 4/6/1994 | Sold | $416,500$227/sqft |
Source: Public Record Report a problem | ||
Public tax history
| Year | Property taxes | Tax assessment |
|---|---|---|
| 2025 | $9,186 +2.9% | $707,896 +2% |
| 2024 | $8,929 +1.1% | $694,017 +2% |
| 2023 | $8,828 +2.4% | $680,410 +2% |
Find assessor info on the county website
Neighborhood: Monta Vista North
Nearby schools
GreatSchools rating
- 8/10Abraham Lincoln Elementary SchoolGrades: K-5Distance: 0.4 mi
- 8/10John F. Kennedy Middle SchoolGrades: 6-8Distance: 0.5 mi
- 10/10Monta Vista High SchoolGrades: 9-12Distance: 0.3 mi
Schools provided by the listing agent
- District: CupertinoUnion
Source: MLSListings Inc. This data may not be complete. We recommend contacting the local school district to confirm school assignments for this home.
Get a cash offer in 3 minutes
Find out how much your home could sell for in as little as 3 minutes with a no-obligation cash offer.
Estimated market value$4,152,000
Get a cash offer in 3 minutes
Find out how much your home could sell for in as little as 3 minutes with a no-obligation cash offer.
Estimated market value
$4,152,000
