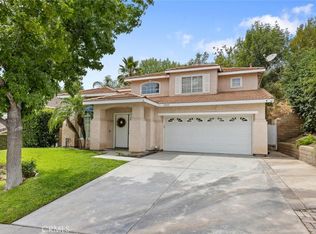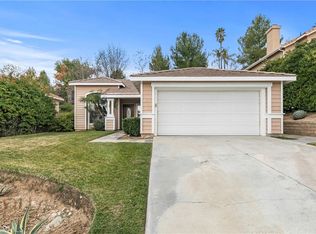Sold for $835,000 on 08/25/23
Listing Provided by:
Anthony DeFilippo DRE #02051098 888-584-9427,
eXp Realty of California Inc
Bought with: NextHome Real Estate Rockstars
$835,000
22208 Pamplico Dr, Santa Clarita, CA 91350
3beds
1,632sqft
Single Family Residence
Built in 1994
9,635 Square Feet Lot
$834,300 Zestimate®
$512/sqft
$3,963 Estimated rent
Home value
$834,300
$793,000 - $876,000
$3,963/mo
Zestimate® history
Loading...
Owner options
Explore your selling options
What's special
Beautiful Remodeled Home! You will walk up your large front porch to enter your new home. Upstairs leads to a spacious living area and open kitchen floor plan. Master bedroom is located on the top level. From the kitchen you can walk outside to your deck that leads out to your large and private backyard. Downstairs you will find two bedrooms, Full bath, and a large bonus room. Enter the backyard from the loft area to find your large backyard with custom fire pit perfect for entertaining. Backyard includes seven beautiful palm trees, creating a perfect atmosphere for entertaining or relaxation. Remodeled in 2021, upgrades include New Kitchen, Flooring, Vanities, Fireplace, Garage door, All Appliances, Recessed Lighting, Backyard Fire Pit, New Interior and Exterior paint. Low HOA includes large pool area , multiple playgrounds, and parks within walking distance.
Zillow last checked: 8 hours ago
Listing updated: August 30, 2023 at 12:45pm
Listing Provided by:
Anthony DeFilippo DRE #02051098 888-584-9427,
eXp Realty of California Inc
Bought with:
Cherrie Brown, DRE #01421885
NextHome Real Estate Rockstars
Source: CRMLS,MLS#: SR23130456 Originating MLS: California Regional MLS
Originating MLS: California Regional MLS
Facts & features
Interior
Bedrooms & bathrooms
- Bedrooms: 3
- Bathrooms: 3
- Full bathrooms: 3
- Main level bathrooms: 1
- Main level bedrooms: 1
Heating
- Central
Cooling
- Central Air
Appliances
- Included: Built-In Range, Convection Oven, Dishwasher, Disposal, Gas Oven, Gas Range, Refrigerator, Water Heater
- Laundry: In Garage
Features
- Granite Counters, High Ceilings, Multiple Staircases, Bedroom on Main Level, Main Level Primary
- Flooring: Laminate
- Doors: Sliding Doors
- Windows: Blinds
- Has fireplace: Yes
- Fireplace features: Family Room
- Common walls with other units/homes: No Common Walls
Interior area
- Total interior livable area: 1,632 sqft
Property
Parking
- Total spaces: 2
- Parking features: Door-Multi, Garage
- Attached garage spaces: 2
Accessibility
- Accessibility features: None
Features
- Levels: Three Or More
- Stories: 3
- Entry location: Middle Level
- Patio & porch: Rear Porch, Deck, Front Porch
- Pool features: Community, Association
- Spa features: None
- Fencing: Brick,Wrought Iron
- Has view: Yes
- View description: Hills
Lot
- Size: 9,635 sqft
- Features: 0-1 Unit/Acre
Details
- Additional structures: Shed(s)
- Parcel number: 2807040018
- Zoning: SCUR2
- Special conditions: Standard
Construction
Type & style
- Home type: SingleFamily
- Architectural style: Traditional
- Property subtype: Single Family Residence
Materials
- Frame, Other, Concrete
- Foundation: Slab
- Roof: Tile
Condition
- Turnkey
- New construction: No
- Year built: 1994
Utilities & green energy
- Electric: Standard
- Sewer: Public Sewer
- Water: Public
- Utilities for property: Cable Connected, Electricity Available, Natural Gas Available, Phone Available, Sewer Connected, Water Connected
Community & neighborhood
Security
- Security features: Smoke Detector(s)
Community
- Community features: Suburban, Pool
Location
- Region: Santa Clarita
HOA & financial
HOA
- Has HOA: Yes
- HOA fee: $52 monthly
- Amenities included: Playground, Pool
- Association name: Saugus Canyon HOA
- Association phone: 888-882-0588
Other
Other facts
- Listing terms: Cash,Conventional,FHA
- Road surface type: Paved
Price history
| Date | Event | Price |
|---|---|---|
| 8/25/2023 | Sold | $835,000+2.5%$512/sqft |
Source: | ||
| 7/26/2023 | Pending sale | $815,000$499/sqft |
Source: | ||
| 7/16/2023 | Listed for sale | $815,000+50.9%$499/sqft |
Source: | ||
| 11/21/2018 | Sold | $540,000-0.9%$331/sqft |
Source: Public Record | ||
| 11/20/2018 | Listed for sale | $545,000$334/sqft |
Source: Realty Executives #SR18235660 | ||
Public tax history
| Year | Property taxes | Tax assessment |
|---|---|---|
| 2025 | $11,253 +3.2% | $851,700 +2% |
| 2024 | $10,909 +39.6% | $835,000 +44.2% |
| 2023 | $7,812 -0.5% | $578,986 +2% |
Find assessor info on the county website
Neighborhood: Saugus
Nearby schools
GreatSchools rating
- 6/10Highlands Elementary SchoolGrades: K-6Distance: 0.5 mi
- 7/10Arroyo Seco Junior High SchoolGrades: 7-8Distance: 1 mi
- 10/10Saugus High SchoolGrades: 9-12Distance: 0.5 mi
Schools provided by the listing agent
- Elementary: Highland
- Middle: Arroyo Seco
- High: Saugus
Source: CRMLS. This data may not be complete. We recommend contacting the local school district to confirm school assignments for this home.
Get a cash offer in 3 minutes
Find out how much your home could sell for in as little as 3 minutes with a no-obligation cash offer.
Estimated market value
$834,300
Get a cash offer in 3 minutes
Find out how much your home could sell for in as little as 3 minutes with a no-obligation cash offer.
Estimated market value
$834,300

