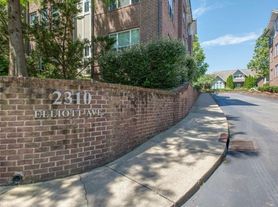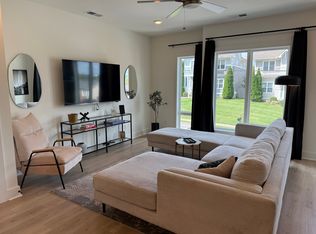Welcome to this stunning 4-bedroom, 5-bathroom home located in one of Nashville's most sought-after neighborhoods. Every bedroom features its own full bath, including a convenient main-level suite perfect for guests or a home office.
The chef's kitchen is a true showstopper with marble countertops, a massive island, stainless steel appliances, a gas range, and a stylish tiled backsplash. Coffered ceilings add elegance to the formal dining room, while hardwood floors flow throughout the first and second levels, enhancing the home's timeless charm. Cozy up by the gas fireplace in the modest living area or entertain with ease across the open-concept layout.
Upstairs, the second floor boast the primary and secondary bedrooms, while the third floor offers a versatile bonus/media room and an additional bedroom that could double as a creative space, office, or music room.
Enjoy the privacy of a fully fenced backyard and the convenience of a detached 2-car garage. Just minutes from the heart of 12th South, you'll be steps from trendy restaurants, boutique shopping, and the walkable lifestyle that makes this neighborhood so desirable.
Don't miss this rare opportunity to lease in one of Nashville's most vibrant communities!
Townhouse for rent
$5,200/mo
2221 10th Ave S, Nashville, TN 37204
4beds
3,198sqft
Price may not include required fees and charges.
Townhouse
Available now
-- Pets
Electric
-- Laundry
2 Parking spaces parking
Natural gas, central, fireplace
What's special
- 93 days |
- -- |
- -- |
Travel times
Looking to buy when your lease ends?
Consider a first-time homebuyer savings account designed to grow your down payment with up to a 6% match & 3.83% APY.
Facts & features
Interior
Bedrooms & bathrooms
- Bedrooms: 4
- Bathrooms: 5
- Full bathrooms: 4
- 1/2 bathrooms: 1
Heating
- Natural Gas, Central, Fireplace
Cooling
- Electric
Appliances
- Included: Dishwasher, Microwave, Range, Refrigerator
Features
- Kitchen Island
- Flooring: Carpet, Tile, Wood
- Has fireplace: Yes
Interior area
- Total interior livable area: 3,198 sqft
Property
Parking
- Total spaces: 2
- Parking features: Covered
- Details: Contact manager
Features
- Stories: 3
- Exterior features: Alley Access, Covered, Flooring: Wood, Gas, Great Room, Heating system: Central, Heating: Gas, Kitchen Island, Patio, Porch, Stainless Steel Appliance(s)
Details
- Parcel number: 10513024800
Construction
Type & style
- Home type: Townhouse
- Property subtype: Townhouse
Condition
- Year built: 2016
Community & HOA
Location
- Region: Nashville
Financial & listing details
- Lease term: Other
Price history
| Date | Event | Price |
|---|---|---|
| 9/1/2025 | Listing removed | $1,275,000$399/sqft |
Source: | ||
| 8/28/2025 | Price change | $5,200-5.5%$2/sqft |
Source: RealTracs MLS as distributed by MLS GRID #2946209 | ||
| 7/31/2025 | Price change | $5,500-8.3%$2/sqft |
Source: RealTracs MLS as distributed by MLS GRID #2946209 | ||
| 7/23/2025 | Listed for rent | $6,000+9.1%$2/sqft |
Source: RealTracs MLS as distributed by MLS GRID #2946209 | ||
| 7/22/2025 | Listed for sale | $1,275,000$399/sqft |
Source: | ||

