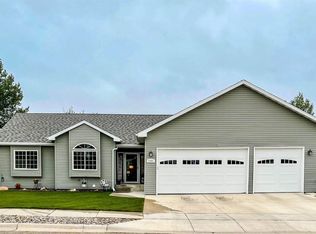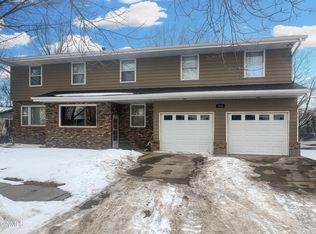Sold on 08/15/25
Price Unknown
2221 12th Ave W, Williston, ND 58801
5beds
3,052sqft
Single Family Residence
Built in 2008
10,454.4 Square Feet Lot
$583,500 Zestimate®
$--/sqft
$3,326 Estimated rent
Home value
$583,500
$531,000 - $642,000
$3,326/mo
Zestimate® history
Loading...
Owner options
Explore your selling options
What's special
Backyard Paradise Meets Everyday Luxury!
This impressive 5-bedroom, 3-bathroom home is packed with upgrades and designed for living life to the fullest. Step into the open-concept main level where style meets function, featuring a spacious living area, beautiful finishes, and a spacious primary ensuite retreat.
The 3-stall heated garage is newly equipped with two brand-new garage door openers (installed 7/3/24), offering both space and convenience. Downstairs, you'll find the ultimate entertainment zone complete with a wet bar and an extra area for a pool table or game room perfect for hosting game nights or relaxing weekends.
But the real showstopper? The backyard oasis. Picture yards of stamped concrete wrapping around a cozy built-in fire pit, a putting green, a large storage shed, and a sleek awning-covered space. The hot tub area is privately enclosed—an ideal escape year-round. And the new hot tub was just purchased in May 2022!
This home has been thoughtfully updated throughout:
New dishwasher in 2022
New washer and dryer (Dec 2023)
New grinder pump, sump pump, hot water heater, and bar sink pump (Feb 2025)
New vinyl fence (April 2025)
Everything's done—just move in and enjoy the lifestyle this home delivers. A rare find that combines comfort, class, and one-of-a-kind outdoor living!
Zillow last checked: 8 hours ago
Listing updated: August 15, 2025 at 07:01pm
Listed by:
Kallie D Bratlien 701-770-7797,
REAL
Bought with:
Amanda L Ceynar, 9325
NextHome Fredricksen Real Estate
Source: Great North MLS,MLS#: 4020489
Facts & features
Interior
Bedrooms & bathrooms
- Bedrooms: 5
- Bathrooms: 3
- Full bathrooms: 3
Primary bedroom
- Level: Main
Bedroom 2
- Level: Main
Bedroom 3
- Level: Main
Bedroom 4
- Level: Basement
Bedroom 5
- Level: Basement
Primary bathroom
- Level: Main
Bathroom 2
- Level: Main
Bathroom 3
- Level: Basement
Dining room
- Level: Main
Family room
- Level: Basement
Family room
- Level: Main
Kitchen
- Level: Main
Laundry
- Level: Main
Other
- Features: Bar
- Level: Basement
Recreation room
- Level: Basement
Other
- Level: Main
Heating
- Natural Gas
Cooling
- Central Air
Appliances
- Included: Dishwasher, Dryer, Freezer, Microwave, Oven, Refrigerator, Washer
- Laundry: Main Level
Features
- Ceiling Fan(s), Main Floor Bedroom, Pantry, Primary Bath, Walk-In Closet(s), Wet Bar
- Windows: Window Treatments
- Basement: Egress Windows,Finished,Full,Storage Space,Sump Pump
- Number of fireplaces: 1
- Fireplace features: Basement
Interior area
- Total structure area: 3,052
- Total interior livable area: 3,052 sqft
- Finished area above ground: 1,526
- Finished area below ground: 1,526
Property
Parking
- Total spaces: 3
- Parking features: RV Carport, See Remarks, Driveway, Concrete
- Garage spaces: 3
- Has carport: Yes
Features
- Patio & porch: Patio
- Exterior features: Fire Pit
- Spa features: Hot Tub
- Fencing: Vinyl
Lot
- Size: 10,454 sqft
- Dimensions: 83 x 125
- Features: Landscaped
Details
- Additional structures: Shed(s)
- Parcel number: 01408005627000
Construction
Type & style
- Home type: SingleFamily
- Architectural style: Ranch
- Property subtype: Single Family Residence
Materials
- Cement Siding
- Roof: Asphalt
Condition
- New construction: No
- Year built: 2008
Utilities & green energy
- Sewer: Public Sewer
- Water: Public
Community & neighborhood
Security
- Security features: Smoke Detector(s)
Location
- Region: Williston
Other
Other facts
- Listing terms: VA Loan,USDA Loan,Cash,Conventional,FHA
Price history
| Date | Event | Price |
|---|---|---|
| 8/15/2025 | Sold | -- |
Source: Great North MLS #4020489 | ||
| 7/9/2025 | Pending sale | $550,000$180/sqft |
Source: Great North MLS #4020489 | ||
| 7/4/2025 | Listed for sale | $550,000+15.8%$180/sqft |
Source: Great North MLS #4020489 | ||
| 4/20/2022 | Sold | -- |
Source: Great North MLS #1211459 | ||
| 3/24/2022 | Listed for sale | $475,000$156/sqft |
Source: Great North MLS #1211459 | ||
Public tax history
| Year | Property taxes | Tax assessment |
|---|---|---|
| 2024 | $3,943 +13.7% | $231,050 +10.3% |
| 2023 | $3,469 +1.7% | $209,475 +4.4% |
| 2022 | $3,413 +3.2% | $200,585 +2.4% |
Find assessor info on the county website
Neighborhood: 58801
Nearby schools
GreatSchools rating
- NAWilkinson Elementary SchoolGrades: K-4Distance: 0.4 mi
- NAWilliston Middle SchoolGrades: 7-8Distance: 0.8 mi
- NADel Easton Alternative High SchoolGrades: 10-12Distance: 0.1 mi

