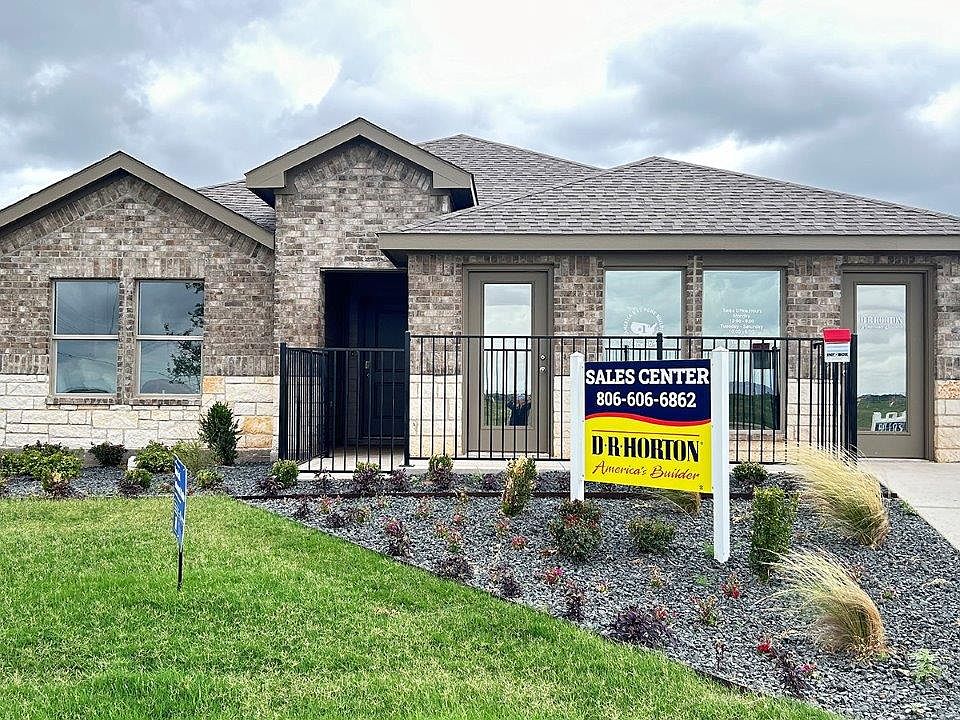Meet 2221 150th Street in Allen Farms with an estimated completion date of August 2025. The Ashburn is a single-story, 3-bedroom, 2-bathroom home features approximately 1,293 square feet of living space.
The entry opens to the secondary bedrooms and bath with hall linen closet. The kitchen includes a breakfast bar and corner pantry and opens to family room. The main bedroom, bedroom 1, offers privacy along with attractive bathroom features such as walk-in closet. The standard covered patio is located off the dining area. Additional finishes include granite countertops and stainless-steel appliances.
Images are representative of plan and may vary as built
New construction
$219,990
2221 150th Pl, Lubbock, TX 79423
3beds
1,293sqft
Single Family Residence, Residential
Built in 2025
5,662.8 Square Feet Lot
$219,600 Zestimate®
$170/sqft
$25/mo HOA
- 52 days
- on Zillow |
- 121 |
- 6 |
Zillow last checked: 7 hours ago
Listing updated: June 26, 2025 at 05:14pm
Listed by:
Jason Riebe TREC #0727953 806-777-4524,
WTX Realty, LLC
Source: LBMLS,MLS#: 202556945
Travel times
Schedule tour
Select your preferred tour type — either in-person or real-time video tour — then discuss available options with the builder representative you're connected with.
Facts & features
Interior
Bedrooms & bathrooms
- Bedrooms: 3
- Bathrooms: 2
- Full bathrooms: 2
Primary bedroom
- Features: Carpet Flooring
Bedroom 2
- Features: Carpet Flooring
Bedroom 3
- Features: Carpet Flooring
Primary bathroom
- Features: Double Vanity
Dining room
- Features: Family/Dining Combo
Family room
- Features: Vinyl Flooring
Kitchen
- Features: Vinyl Flooring
Living room
- Features: Vinyl Flooring
Heating
- Central, Natural Gas
Cooling
- Central Air, Electric
Appliances
- Included: Dishwasher, Disposal, Microwave
Features
- Ceiling Fan(s), Double Vanity, Smart Thermostat, Walk-In Closet(s)
- Flooring: Vinyl
- Windows: Double Pane Windows, Low Emissivity Windows
- Has basement: No
- Has fireplace: No
Interior area
- Total structure area: 1,293
- Total interior livable area: 1,293 sqft
- Finished area above ground: 1,293
Property
Parking
- Total spaces: 2
- Parking features: Attached, Driveway, Garage
- Attached garage spaces: 2
- Has uncovered spaces: Yes
Features
- Patio & porch: Covered, Patio
- Exterior features: Private Yard
- Fencing: Back Yard,Front Yard,Wood
Lot
- Size: 5,662.8 Square Feet
- Features: Landscaped, Sprinklers In Front
Details
- Parcel number: R348116
- Special conditions: Standard
Construction
Type & style
- Home type: SingleFamily
- Architectural style: Traditional
- Property subtype: Single Family Residence, Residential
Materials
- Brick, Stone
- Foundation: Slab
- Roof: Composition
Condition
- Under Construction
- New construction: Yes
- Year built: 2025
Details
- Builder name: D.R. Horton
Utilities & green energy
- Sewer: Public Sewer
- Water: Public
- Utilities for property: Cable Available, Electricity Available, Phone Available
Community & HOA
Community
- Security: None
- Subdivision: Allen Farms
HOA
- Has HOA: Yes
- HOA fee: $300 annually
Location
- Region: Lubbock
Financial & listing details
- Price per square foot: $170/sqft
- Annual tax amount: $3,400
- Date on market: 6/27/2025
- Listing terms: Cash,Conventional,FHA,USDA Loan
- Electric utility on property: Yes
- Road surface type: Paved
About the community
Find your home at Allen Farms, by D.R. Horton, now selling in Lubbock, Texas! Stop by and see the quality construction that makes D.R. Horton America's #1 Builder. These open-concept floor plans create the perfect ambiance for any occasion and "a home for every stage in life." Allen Farms offers eleven single and two-story floor plans with three to five bedrooms, up to three and a half bathrooms, and two-car garages.
This vibrant community features a selection of beautifully crafted homes, ideally suited for modern living. With prices starting in the low $200s and sizes ranging from 1,293 sq. ft., there's a home for every family and budget. Enjoy open floor plans, modern kitchens, spacious bedrooms, and high-end finishes in every home. These homes have fully fenced backyards and landscaped front yards for exterior viewing. Once you step inside, you will see granite countertops in the kitchen and several windows for natural lighting throughout the home.
Homes in this neighborhood also come equipped with smart home technology, allowing you to easily control your home. Whether it's adjusting the temperature or turning on the lights, convenience is at your fingertips.
Allen Farms is the perfect place to call home, whether you are purchasing your first home or ready to upgrade to something new. Contact us today to get on our First-to-Know list and stay in the loop. Schedule a tour today!
Source: DR Horton

