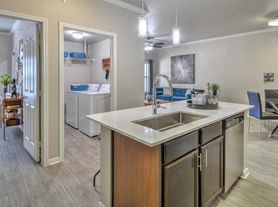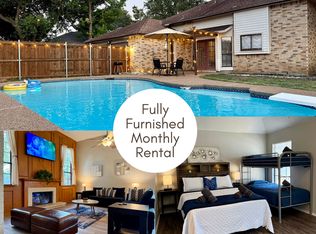Luxurious Ashton Woods townhome located in one of the most desirable areas of west Allen, within the highly acclaimed Allen ISD. This stunning 2-story unit features an open floor plan, perfect for entertaining, with plantation shutters, custom lighting and hardware, and luxury vinyl plank flooring throughout the first floor. The beautifully designed kitchen boasts stylish quartz countertops, an island with bar seating, stainless steel appliances, a gas cooktop, an elegant tile backsplash, painted cabinets, under-cabinet lighting, and designer pendant lights. The staircase leads to the spacious master suite, which includes a large walk-in closet and an en-suite bath with double vanities and a standing shower. Upstairs also features two additional bedrooms and a hall bath with ample counter space. Brand new refrigerator will be included . Enjoy shopping at Newly opened Costco just minute away
This home offers the perfect blend of comfort and style, ideal for those seeking an easy, modern life style
Townhouse for rent
Accepts Zillow applications
$2,750/mo
2221 Adena Springs Dr, Allen, TX 75013
3beds
1,679sqft
Price may not include required fees and charges.
Townhouse
Available now
Cats, small dogs OK
Central air
Hookups laundry
Attached garage parking
-- Heating
What's special
Open floor planStainless steel appliancesSpacious master suiteLarge walk-in closetElegant tile backsplashStylish quartz countertopsDesigner pendant lights
- 6 days |
- -- |
- -- |
Travel times
Facts & features
Interior
Bedrooms & bathrooms
- Bedrooms: 3
- Bathrooms: 3
- Full bathrooms: 3
Cooling
- Central Air
Appliances
- Included: Dishwasher, Microwave, Oven, Refrigerator, WD Hookup
- Laundry: Hookups
Features
- WD Hookup, Walk In Closet
- Flooring: Carpet, Hardwood, Tile
Interior area
- Total interior livable area: 1,679 sqft
Video & virtual tour
Property
Parking
- Parking features: Attached
- Has attached garage: Yes
- Details: Contact manager
Features
- Exterior features: Walk In Closet
Details
- Parcel number: R1222200A01201
Construction
Type & style
- Home type: Townhouse
- Property subtype: Townhouse
Building
Management
- Pets allowed: Yes
Community & HOA
Location
- Region: Allen
Financial & listing details
- Lease term: 1 Year
Price history
| Date | Event | Price |
|---|---|---|
| 10/10/2025 | Listed for rent | $2,750$2/sqft |
Source: Zillow Rentals | ||
| 1/30/2025 | Listing removed | $2,750$2/sqft |
Source: Zillow Rentals | ||
| 1/12/2025 | Price change | $2,750-5%$2/sqft |
Source: Zillow Rentals | ||
| 11/23/2024 | Listed for rent | $2,895$2/sqft |
Source: Zillow Rentals | ||
| 11/8/2024 | Sold | -- |
Source: NTREIS #20707840 | ||

