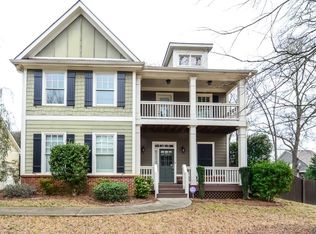This is a cute 1 bedroom 1 bath for rent. We have previously hosted long-term airbnb stays and are looking for people that may be interested in a 6 month or longer lease. We are walking distance to The Companion (fun restaurant) and Spink-Collins Park. It is close to a lot of what Atlanta has to offer - 9 mins to Westside Reservoir Park (Atlanta's largest park), 6-10 mins to Chattahoochee Food Works, 10-15 mins to Buckhead and 15 - 20 mins to Midtown. All utilities are included. No pets. Please note you would have a shared backyard and laundry facilities. Off-street parking on Collins Road. Showing availability included in listing. Thanks for looking! Owner pays for utilities. No pets and no smoking allowed. Off street parking. 6 month - 1 year lease.
This property is off market, which means it's not currently listed for sale or rent on Zillow. This may be different from what's available on other websites or public sources.
