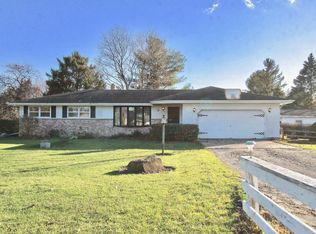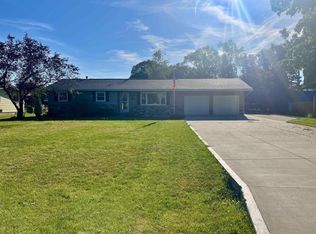Closed
$299,900
2221 East Easy Street, Beloit, WI 53511
4beds
2,018sqft
Single Family Residence
Built in 1967
0.47 Acres Lot
$307,800 Zestimate®
$149/sqft
$2,134 Estimated rent
Home value
$307,800
$271,000 - $348,000
$2,134/mo
Zestimate® history
Loading...
Owner options
Explore your selling options
What's special
Charming and move-in ready, this beautifully refreshed 4-bedroom, 1.5-bath home in the Turner School District offers comfort and unbeatable convenience. Enjoy hardwood floors in the bedrooms upstairs along with new carpeting and fresh paint throughout. On the main floor is the living and dining room along with the kitchen, dining area, rec room and half bath. The rec room and half bath open directly to a spacious deck leading to an in-ground pool with a slide, diving board, and newer liner. The partially finished basement features a cozy rec room, a nice workshop and the laundry area. With prime location near the interstate, bus lines, healthcare, restaurants, and parks, you couldn't ask for a better place to call home. Put your first pool party on the calendar!
Zillow last checked: 8 hours ago
Listing updated: July 02, 2025 at 08:23pm
Listed by:
Carter Johnson 608-481-1544,
RE/MAX Ignite,
Otis Johnson 608-931-8647,
RE/MAX Ignite
Bought with:
Scwmls Non-Member
Source: WIREX MLS,MLS#: 2000686 Originating MLS: South Central Wisconsin MLS
Originating MLS: South Central Wisconsin MLS
Facts & features
Interior
Bedrooms & bathrooms
- Bedrooms: 4
- Bathrooms: 2
- Full bathrooms: 1
- 1/2 bathrooms: 1
Primary bedroom
- Level: Upper
- Area: 156
- Dimensions: 12 x 13
Bedroom 2
- Level: Upper
- Area: 120
- Dimensions: 12 x 10
Bedroom 3
- Level: Upper
- Area: 108
- Dimensions: 12 x 9
Bedroom 4
- Level: Upper
- Area: 110
- Dimensions: 11 x 10
Bathroom
- Features: No Master Bedroom Bath
Dining room
- Level: Main
- Area: 90
- Dimensions: 10 x 9
Family room
- Level: Main
- Area: 210
- Dimensions: 21 x 10
Kitchen
- Level: Main
- Area: 81
- Dimensions: 9 x 9
Living room
- Level: Main
- Area: 242
- Dimensions: 22 x 11
Heating
- Natural Gas, Forced Air
Cooling
- Central Air
Appliances
- Included: Range/Oven, Refrigerator, Dishwasher, Microwave, Disposal, Washer, Dryer, Water Softener
Features
- High Speed Internet
- Flooring: Wood or Sim.Wood Floors
- Basement: Full,Partially Finished,Concrete
Interior area
- Total structure area: 2,018
- Total interior livable area: 2,018 sqft
- Finished area above ground: 1,837
- Finished area below ground: 181
Property
Parking
- Total spaces: 1
- Parking features: 1 Car, Attached, Garage Door Opener
- Attached garage spaces: 1
Features
- Levels: Two
- Stories: 2
- Patio & porch: Deck
- Pool features: In Ground
- Fencing: Fenced Yard
Lot
- Size: 0.47 Acres
Details
- Additional structures: Storage
- Parcel number: 038 001954
- Zoning: Res
- Special conditions: Arms Length
Construction
Type & style
- Home type: SingleFamily
- Architectural style: Colonial
- Property subtype: Single Family Residence
Materials
- Aluminum/Steel
Condition
- 21+ Years
- New construction: No
- Year built: 1967
Utilities & green energy
- Sewer: Septic Tank
- Water: Well
- Utilities for property: Cable Available
Community & neighborhood
Location
- Region: Beloit
- Municipality: Turtle
Price history
| Date | Event | Price |
|---|---|---|
| 6/27/2025 | Sold | $299,900$149/sqft |
Source: | ||
| 6/4/2025 | Contingent | $299,900$149/sqft |
Source: | ||
| 5/27/2025 | Listed for sale | $299,900$149/sqft |
Source: | ||
Public tax history
| Year | Property taxes | Tax assessment |
|---|---|---|
| 2024 | $2,453 +1.3% | $243,000 |
| 2023 | $2,422 +7.2% | $243,000 +64.7% |
| 2022 | $2,259 -16.2% | $147,500 |
Find assessor info on the county website
Neighborhood: 53511
Nearby schools
GreatSchools rating
- NAPowers Elementary SchoolGrades: PK-1Distance: 1.8 mi
- 4/10Turner Middle SchoolGrades: 6-8Distance: 1.1 mi
- 7/10Turner High SchoolGrades: 9-12Distance: 1 mi
Schools provided by the listing agent
- Elementary: Powers/Garden Prairie
- Middle: Turner
- High: Turner
- District: Beloit Turner
Source: WIREX MLS. This data may not be complete. We recommend contacting the local school district to confirm school assignments for this home.

Get pre-qualified for a loan
At Zillow Home Loans, we can pre-qualify you in as little as 5 minutes with no impact to your credit score.An equal housing lender. NMLS #10287.
Sell for more on Zillow
Get a free Zillow Showcase℠ listing and you could sell for .
$307,800
2% more+ $6,156
With Zillow Showcase(estimated)
$313,956
