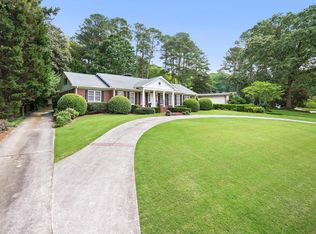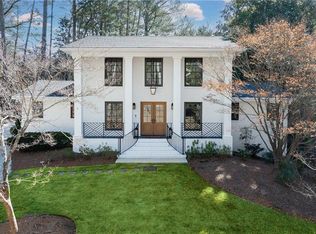Closed
$735,500
2221 Fairoaks Rd, Decatur, GA 30033
3beds
2,327sqft
Single Family Residence
Built in 1968
0.55 Acres Lot
$726,200 Zestimate®
$316/sqft
$3,153 Estimated rent
Home value
$726,200
$668,000 - $792,000
$3,153/mo
Zestimate® history
Loading...
Owner options
Explore your selling options
What's special
First time on the market in 41 years. Classic one level with rare level front and back yard. Meticulously maintained to retain that mid-century feel. Extra large entry foyer opens to the spacious living room and separate dining room with hardwood floors and floor to ceiling windows. Lovely entry foyer area from the rear entry carport. Eat in kitchen overlooks the professionally designed private backyard. Generous countertop space and cabinetry. The kitchen leads to the family room with fireplace and the french doors take you to the peaceful sitting area in the backyard. Rare permanent stairs to the attic for easy access. The bathrooms were remodeled in 2020. Each bedroom has good closet space. The view from every window is lovely. 2 finished storage areas in the carport.
Zillow last checked: 8 hours ago
Listing updated: July 31, 2025 at 09:13am
Listed by:
Rob Holley 404-402-9579,
Holley Realty Team
Bought with:
Rob Holley, 49501
Holley Realty Team
Source: GAMLS,MLS#: 10552281
Facts & features
Interior
Bedrooms & bathrooms
- Bedrooms: 3
- Bathrooms: 2
- Full bathrooms: 2
- Main level bathrooms: 2
- Main level bedrooms: 3
Dining room
- Features: Separate Room
Kitchen
- Features: Breakfast Area
Heating
- Central, Forced Air, Natural Gas
Cooling
- Ceiling Fan(s), Central Air, Electric
Appliances
- Included: Dishwasher, Disposal, Double Oven, Dryer, Microwave, Oven, Refrigerator, Stainless Steel Appliance(s), Washer
- Laundry: Mud Room, Laundry Closet
Features
- Bookcases, Double Vanity, Master On Main Level, Walk-In Closet(s)
- Flooring: Carpet, Hardwood
- Windows: Window Treatments
- Basement: Crawl Space
- Number of fireplaces: 1
- Fireplace features: Family Room, Gas Log, Gas Starter, Masonry
- Common walls with other units/homes: No Common Walls
Interior area
- Total structure area: 2,327
- Total interior livable area: 2,327 sqft
- Finished area above ground: 2,327
- Finished area below ground: 0
Property
Parking
- Parking features: Attached, Carport, Kitchen Level, Side/Rear Entrance
- Has carport: Yes
Features
- Levels: One
- Stories: 1
- Patio & porch: Deck
- Exterior features: Gas Grill
- Body of water: None
Lot
- Size: 0.55 Acres
- Features: Corner Lot, Level
- Residential vegetation: Wooded
Details
- Parcel number: 18 160 05 059
Construction
Type & style
- Home type: SingleFamily
- Architectural style: Brick 4 Side,Ranch,Traditional
- Property subtype: Single Family Residence
Materials
- Brick
- Foundation: Block
- Roof: Composition
Condition
- Resale
- New construction: No
- Year built: 1968
Utilities & green energy
- Sewer: Public Sewer
- Water: Public
- Utilities for property: Electricity Available, Natural Gas Available, Sewer Connected, Water Available
Community & neighborhood
Community
- Community features: Clubhouse, Pool, Street Lights, Swim Team, Tennis Court(s), Walk To Schools, Near Shopping
Location
- Region: Decatur
- Subdivision: None
HOA & financial
HOA
- Has HOA: No
- Services included: None
Other
Other facts
- Listing agreement: Exclusive Right To Sell
- Listing terms: Cash,Conventional
Price history
| Date | Event | Price |
|---|---|---|
| 7/30/2025 | Sold | $735,500-5.6%$316/sqft |
Source: | ||
| 7/14/2025 | Pending sale | $779,000$335/sqft |
Source: | ||
| 6/28/2025 | Listed for sale | $779,000$335/sqft |
Source: | ||
Public tax history
| Year | Property taxes | Tax assessment |
|---|---|---|
| 2025 | $1,734 -10.8% | $190,520 +1.9% |
| 2024 | $1,943 +11.5% | $186,960 +10% |
| 2023 | $1,743 -69.7% | $170,000 -5.1% |
Find assessor info on the county website
Neighborhood: 30033
Nearby schools
GreatSchools rating
- 7/10Sagamore Hills Elementary SchoolGrades: PK-5Distance: 0.4 mi
- 5/10Henderson Middle SchoolGrades: 6-8Distance: 3.6 mi
- 7/10Lakeside High SchoolGrades: 9-12Distance: 1.2 mi
Schools provided by the listing agent
- Elementary: Sagamore Hills
- Middle: Henderson
- High: Lakeside
Source: GAMLS. This data may not be complete. We recommend contacting the local school district to confirm school assignments for this home.
Get a cash offer in 3 minutes
Find out how much your home could sell for in as little as 3 minutes with a no-obligation cash offer.
Estimated market value$726,200
Get a cash offer in 3 minutes
Find out how much your home could sell for in as little as 3 minutes with a no-obligation cash offer.
Estimated market value
$726,200

