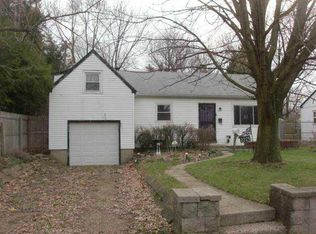Sold
Zestimate®
$185,000
2221 Groff Ave, Indianapolis, IN 46222
3beds
1,810sqft
Residential, Single Family Residence
Built in 1949
6,534 Square Feet Lot
$185,000 Zestimate®
$102/sqft
$1,680 Estimated rent
Home value
$185,000
$176,000 - $194,000
$1,680/mo
Zestimate® history
Loading...
Owner options
Explore your selling options
What's special
Updated 3-Bedroom Home in Wayne Township Set in a well-established neighborhood with a park next door, this refreshed property offers quick access to Speedway, major interstates, schools, and downtown Indy. Inside, the layout is practical and well-proportioned, with newer vinyl plank flooring and fresh paint throughout. Updated lighting and fixtures add a clean, modern touch. The kitchen is well-appointed with stainless steel appliances, butcher block countertops, tile backsplash, newer cabinetry, and a breakfast bar-designed for everyday functionality with a bit of flair. The main-level bathroom includes a custom tile shower, updated vanity, toilet, and fixtures-nicely finished with a cohesive design. The full basement offers additional living space with a second full bathroom, and laundry area. Mechanical updates include a newer electrical panel and water heater. Outside, enjoy a fully fenced backyard with open and covered patio areas, a 2-car detached garage, and ample off-street parking. This home has been well cared for and thoughtfully updated-ready for its next chapter.
Zillow last checked: 8 hours ago
Listing updated: December 03, 2025 at 02:27pm
Listing Provided by:
Anthony Burris 317-657-0923,
Resilient Realty Investments
Bought with:
Matthew Jones
The Modglin Group
Source: MIBOR as distributed by MLS GRID,MLS#: 22068957
Facts & features
Interior
Bedrooms & bathrooms
- Bedrooms: 3
- Bathrooms: 2
- Full bathrooms: 2
- Main level bathrooms: 1
- Main level bedrooms: 3
Primary bedroom
- Features: Luxury Vinyl Plank
- Level: Main
- Area: 132 Square Feet
- Dimensions: 12X11
Bedroom 2
- Features: Luxury Vinyl Plank
- Level: Main
- Area: 132 Square Feet
- Dimensions: 12x11
Bedroom 3
- Features: Luxury Vinyl Plank
- Level: Main
- Area: 96 Square Feet
- Dimensions: 12x8
Bonus room
- Features: Other
- Level: Basement
- Area: 418 Square Feet
- Dimensions: 22x19
Great room
- Features: Luxury Vinyl Plank
- Level: Main
- Area: 182 Square Feet
- Dimensions: 14x13
Kitchen
- Features: Luxury Vinyl Plank
- Level: Main
- Area: 182 Square Feet
- Dimensions: 14x13
Heating
- Forced Air, Natural Gas
Cooling
- Central Air
Appliances
- Included: Disposal, Gas Water Heater, MicroHood, Microwave, Gas Oven, Refrigerator, Water Heater
- Laundry: In Unit, Connections All, Laundry Room, In Basement
Features
- Attic Access, High Speed Internet, Eat-in Kitchen, Smart Thermostat, Supplemental Storage
- Windows: Wood Work Painted
- Basement: Full,Roughed In,Storage Space
- Attic: Access Only
Interior area
- Total structure area: 1,810
- Total interior livable area: 1,810 sqft
- Finished area below ground: 905
Property
Parking
- Total spaces: 2
- Parking features: Detached
- Garage spaces: 2
- Details: Garage Parking Other(Garage Door Opener, Service Door, Other)
Features
- Levels: One
- Stories: 1
- Patio & porch: Covered, Patio, Porch
- Exterior features: Other
- Fencing: Fenced,Full,Privacy
- Has view: Yes
- View description: Neighborhood, Park/Greenbelt, Trees/Woods
Lot
- Size: 6,534 sqft
- Features: Access, City Lot, Curbs, Sidewalks, Street Lights, Mature Trees, Trees-Small (Under 20 Ft), Wooded
Details
- Parcel number: 490628102308000901
- Horse amenities: None
Construction
Type & style
- Home type: SingleFamily
- Architectural style: Bungalow,Traditional
- Property subtype: Residential, Single Family Residence
Materials
- Vinyl Siding
- Foundation: Block
Condition
- Updated/Remodeled
- New construction: No
- Year built: 1949
Utilities & green energy
- Electric: 100 Amp Service, Circuit Breakers
- Water: Public
- Utilities for property: Electricity Connected, Sewer Connected, Water Connected
Community & neighborhood
Location
- Region: Indianapolis
- Subdivision: Kessler Park
Price history
| Date | Event | Price |
|---|---|---|
| 12/1/2025 | Sold | $185,000$102/sqft |
Source: | ||
| 10/28/2025 | Pending sale | $185,000$102/sqft |
Source: | ||
| 10/18/2025 | Listed for sale | $185,000+9.5%$102/sqft |
Source: | ||
| 5/12/2025 | Sold | $169,000-0.6%$93/sqft |
Source: | ||
| 4/17/2025 | Pending sale | $170,000$94/sqft |
Source: | ||
Public tax history
| Year | Property taxes | Tax assessment |
|---|---|---|
| 2024 | $632 -69.2% | $96,900 +11.4% |
| 2023 | $2,054 +88.2% | $87,000 |
| 2022 | $1,091 -0.4% | $87,000 +83.9% |
Find assessor info on the county website
Neighborhood: Eagledale
Nearby schools
GreatSchools rating
- 4/10Ernie Pyle School 90Grades: PK-6Distance: 0.6 mi
- 7/10George Washington Carver School 87Grades: PK-8Distance: 2.5 mi
- 1/10George Washington Community High School (9-12)Grades: 9-12Distance: 2.4 mi
Schools provided by the listing agent
- High: George Washington High School
Source: MIBOR as distributed by MLS GRID. This data may not be complete. We recommend contacting the local school district to confirm school assignments for this home.
Get a cash offer in 3 minutes
Find out how much your home could sell for in as little as 3 minutes with a no-obligation cash offer.
Estimated market value
$185,000
Get a cash offer in 3 minutes
Find out how much your home could sell for in as little as 3 minutes with a no-obligation cash offer.
Estimated market value
$185,000
