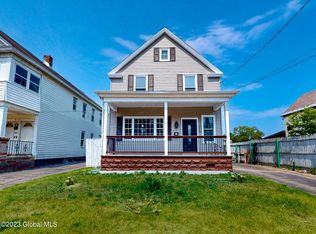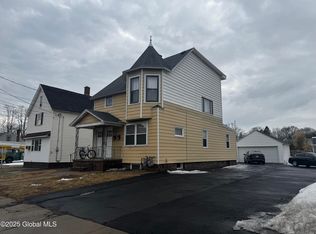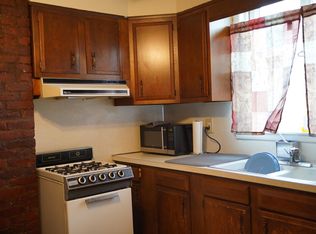Closed
$125,000
2221 Guilderland Avenue, Schenectady, NY 12306
3beds
1,643sqft
Single Family Residence, Residential
Built in 1890
5,227.2 Square Feet Lot
$238,400 Zestimate®
$76/sqft
$1,917 Estimated rent
Home value
$238,400
$212,000 - $262,000
$1,917/mo
Zestimate® history
Loading...
Owner options
Explore your selling options
What's special
This beautifully maintained single family home sits in the heart of Schenectady's Bellevue section. Featuring 3 bedrooms, 1 full bathroom, living room, formal dining room, kitchen, a great room and second dining room. This home has heating and cooling central air systems that was installed less than 8 years ago. This property is close proximity to Van Corlaer Elementary School, shopping and local restaurants. This home is waiting for its new owner to call it home. Don't miss out on the opportunity. Call to schedule your private tour today!
Zillow last checked: 8 hours ago
Listing updated: September 18, 2024 at 07:42pm
Listed by:
Moonrani G Gumani 201-238-4972,
Miranda Real Estate Group Inc
Bought with:
Moonrani G Gumani, 10401352209
Miranda Real Estate Group Inc
Source: Global MLS,MLS#: 202327501
Facts & features
Interior
Bedrooms & bathrooms
- Bedrooms: 3
- Bathrooms: 1
- Full bathrooms: 1
Bedroom
- Level: Second
Bedroom
- Level: Second
Bedroom
- Level: Second
Full bathroom
- Level: Second
Other
- Level: First
Dining room
- Level: First
Dining room
- Level: First
Family room
- Level: First
Foyer
- Level: First
Kitchen
- Level: First
Laundry
- Level: Basement
Living room
- Level: First
Heating
- Forced Air, Natural Gas
Cooling
- Central Air
Appliances
- Included: Dryer, Gas Oven, Microwave, Oven, Refrigerator, Washer
- Laundry: Gas Dryer Hookup, In Basement, Washer Hookup
Features
- Ceramic Tile Bath, Chair Rail
- Flooring: Carpet
- Doors: French Doors, Storm Door(s)
- Windows: Blinds, Curtain Rods, Drapes
- Basement: Full
Interior area
- Total structure area: 1,643
- Total interior livable area: 1,643 sqft
- Finished area above ground: 1,643
- Finished area below ground: 0
Property
Parking
- Total spaces: 2
- Parking features: Paved, Driveway
- Has uncovered spaces: Yes
Features
- Patio & porch: Deck
- Fencing: Wood
Lot
- Size: 5,227 sqft
- Features: Level
Details
- Parcel number: 421500 48.75248
- Special conditions: Standard
Construction
Type & style
- Home type: SingleFamily
- Architectural style: Old Style,Traditional
- Property subtype: Single Family Residence, Residential
Materials
- Drywall, Vinyl Siding
- Foundation: Block, Brick/Mortar, Combination, Concrete Perimeter
- Roof: Shingle,Slate,Asphalt
Condition
- New construction: No
- Year built: 1890
Utilities & green energy
- Electric: Circuit Breakers
- Sewer: Public Sewer
- Water: Public
Community & neighborhood
Security
- Security features: Smoke Detector(s), Carbon Monoxide Detector(s)
Location
- Region: Schenectady
Price history
| Date | Event | Price |
|---|---|---|
| 1/29/2024 | Sold | $125,000-37.5%$76/sqft |
Source: | ||
| 1/11/2024 | Contingent | $200,000$122/sqft |
Source: NY State MLS #11220269 | ||
| 1/10/2024 | Pending sale | $200,000$122/sqft |
Source: | ||
| 11/13/2023 | Price change | $200,000-9.1%$122/sqft |
Source: | ||
| 10/31/2023 | Listed for sale | $220,000$134/sqft |
Source: | ||
Public tax history
| Year | Property taxes | Tax assessment |
|---|---|---|
| 2024 | -- | $108,500 |
| 2023 | -- | $108,500 |
| 2022 | -- | $108,500 |
Find assessor info on the county website
Neighborhood: Bellevue
Nearby schools
GreatSchools rating
- 4/10Van Corlaer SchoolGrades: PK-5Distance: 0.1 mi
- 3/10Mont Pleasant Middle SchoolGrades: 6-8Distance: 1.3 mi
- 3/10Schenectady High SchoolGrades: 9-12Distance: 3.2 mi
Schools provided by the listing agent
- High: Schenectady
Source: Global MLS. This data may not be complete. We recommend contacting the local school district to confirm school assignments for this home.


