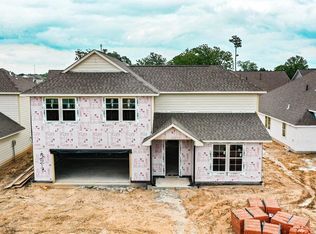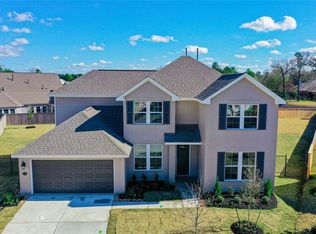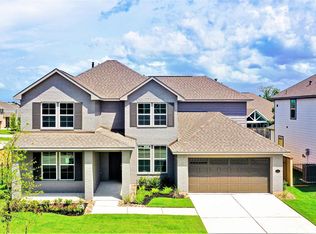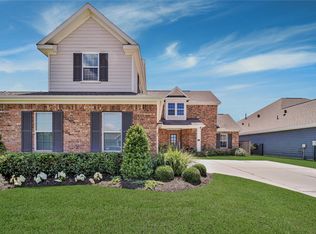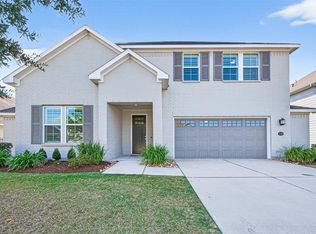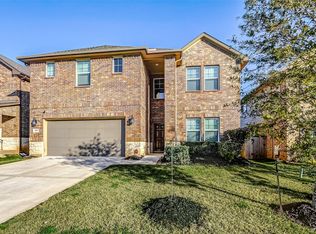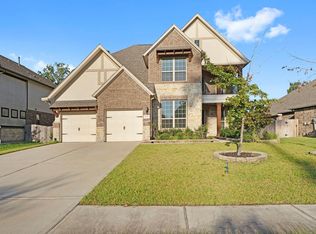Like new 4 bedroom, 3.5 bath home on a cul-de-sac in the desirable Stillwater community. Floor plan ideal for family living or entertaining guests. Primary bedroom and 2 secondary bedrooms down, with 1 bedroom and bathroom up, along with a large game room. Enter home through spacious foyer that opens to large living area with gas log fireplace. Floorplan includes separate dining room area. Spacious kitchen with large center island, quartz countertops, and under cabinet lighting. Breakfast room adds to kitchen area, which includes a walk-in pantry. Secondary bathrooms have silestone countertops. Large covered back porch perfect for relaxing outdoors. Large backyard has enough space for a pool. Stillwater has easy access to The Woodlands and Conroe, and is zoned to the sought after schools of Conroe ISD, and specifically The Woodlands High School.
For sale
$599,000
2221 Hay Field Ct, Conroe, TX 77384
4beds
3,323sqft
Est.:
Single Family Residence
Built in 2020
9,896.83 Square Feet Lot
$580,800 Zestimate®
$180/sqft
$90/mo HOA
What's special
Gas log fireplaceLarge backyardSeparate dining room areaQuartz countertopsSilestone countertopsLarge covered back porchWalk-in pantry
- 42 days |
- 148 |
- 4 |
Zillow last checked: 8 hours ago
Listing updated: November 11, 2025 at 02:02am
Listed by:
Mark Harner TREC #0651287 281-450-7124,
Harner Realty
Source: HAR,MLS#: 61638691
Tour with a local agent
Facts & features
Interior
Bedrooms & bathrooms
- Bedrooms: 4
- Bathrooms: 4
- Full bathrooms: 3
- 1/2 bathrooms: 1
Rooms
- Room types: Family Room, Utility Room
Primary bathroom
- Features: Half Bath, Primary Bath: Double Sinks, Primary Bath: Separate Shower, Primary Bath: Soaking Tub, Secondary Bath(s): Tub/Shower Combo, Vanity Area
Kitchen
- Features: Kitchen Island, Kitchen open to Family Room, Pots/Pans Drawers, Under Cabinet Lighting, Walk-in Pantry
Heating
- Natural Gas
Cooling
- Ceiling Fan(s), Electric
Appliances
- Included: Disposal, Electric Oven, Microwave, Gas Cooktop, Dishwasher
- Laundry: Electric Dryer Hookup, Washer Hookup
Features
- Formal Entry/Foyer, 1 Bedroom Up, Primary Bed - 1st Floor, Walk-In Closet(s)
- Flooring: Carpet, Tile, Vinyl
- Number of fireplaces: 1
- Fireplace features: Gas Log
Interior area
- Total structure area: 3,323
- Total interior livable area: 3,323 sqft
Property
Parking
- Total spaces: 2
- Parking features: Attached
- Attached garage spaces: 2
Features
- Stories: 2
- Patio & porch: Covered
- Exterior features: Sprinkler System
- Fencing: Back Yard
Lot
- Size: 9,896.83 Square Feet
- Dimensions: 65 x 139 x 85
- Features: Cul-De-Sac, Subdivided, 0 Up To 1/4 Acre
Details
- Parcel number: 90330505600
Construction
Type & style
- Home type: SingleFamily
- Architectural style: Traditional
- Property subtype: Single Family Residence
Materials
- Blown-In Insulation, Brick, Cement Siding, Wood Siding
- Foundation: Slab
- Roof: Composition
Condition
- New construction: No
- Year built: 2020
Utilities & green energy
- Sewer: Public Sewer
- Water: Public, Water District
Green energy
- Energy efficient items: Thermostat, HVAC, HVAC>15 SEER
Community & HOA
Community
- Subdivision: Stillwater
HOA
- Has HOA: Yes
- HOA fee: $1,075 annually
Location
- Region: Conroe
Financial & listing details
- Price per square foot: $180/sqft
- Tax assessed value: $541,474
- Annual tax amount: $15,148
- Date on market: 11/10/2025
- Listing terms: Cash,Conventional,FHA,VA Loan
- Exclusions: None
- Ownership: Full Ownership
- Road surface type: Concrete
Estimated market value
$580,800
$552,000 - $610,000
$3,362/mo
Price history
Price history
| Date | Event | Price |
|---|---|---|
| 10/16/2025 | Listing removed | $3,400$1/sqft |
Source: | ||
| 7/23/2025 | Listed for rent | $3,400$1/sqft |
Source: | ||
| 7/23/2025 | Price change | $599,000-1.6%$180/sqft |
Source: | ||
| 6/25/2025 | Price change | $609,000-3.9%$183/sqft |
Source: | ||
| 5/13/2025 | Price change | $634,000-2.5%$191/sqft |
Source: | ||
Public tax history
Public tax history
| Year | Property taxes | Tax assessment |
|---|---|---|
| 2025 | -- | $541,474 -0.2% |
| 2024 | $8,451 +11.1% | $542,344 +10% |
| 2023 | $7,609 | $493,040 +1.1% |
Find assessor info on the county website
BuyAbility℠ payment
Est. payment
$3,933/mo
Principal & interest
$2879
Property taxes
$754
Other costs
$300
Climate risks
Neighborhood: Stillwater
Nearby schools
GreatSchools rating
- 10/10Powell Elementary SchoolGrades: PK-4Distance: 3.3 mi
- 8/10Mccullough Junior High SchoolGrades: 7-8Distance: 5.2 mi
- 8/10The Woodlands High SchoolGrades: 9-12Distance: 3.2 mi
Schools provided by the listing agent
- Elementary: Powell Elementary School (Conroe)
- Middle: Mccullough Junior High School
- High: The Woodlands High School
Source: HAR. This data may not be complete. We recommend contacting the local school district to confirm school assignments for this home.
- Loading
- Loading
