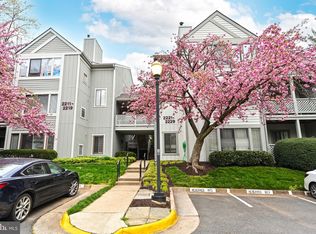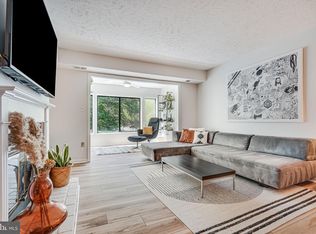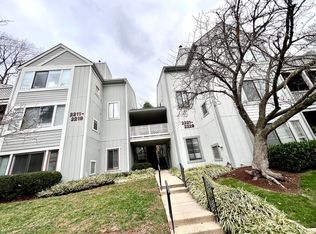Sold for $309,000
$309,000
2221 Hunters Run Dr, Reston, VA 20191
1beds
929sqft
Condominium
Built in 1986
-- sqft lot
$313,700 Zestimate®
$333/sqft
$1,930 Estimated rent
Home value
$313,700
$295,000 - $336,000
$1,930/mo
Zestimate® history
Loading...
Owner options
Explore your selling options
What's special
Discover effortless, garden-style living in this bright and updated 1-bedroom, 1-bath condo, ideally located on the second floor of a well-maintained community. Built in 1986, this 929 sq ft home features a thoughtful, open-concept design and a long list of modern amenities Key Features: Bright & Spacious Layout: LVP floors throughout, an inviting foyer leading to a sunny kitchen with stainless steel appliances, white cabinetry, and pantry storage . Inviting Living Area: A large living space enhanced by a den with built-ins and a cozy wood-burning fireplace, opening to a covered private patio—ideal for morning coffee or relaxed evenings Well-Appointed Bedroom & Bath: Generous primary suite with walk-in closet, updated full bathroom, plus in-unit laundry featuring full-size washer/dryer for added convenience Natural Light & Storage: Picture windows in the family room and kitchen flood the home with light, and multiple closets provide excellent storage options . Enjoy access to a community pool, tennis and basketball courts, picnic areas, paved paths, and playgrounds. Excellent walkability! Steps from Hunters Woods Shopping Center and the Reston Community Center, with Reston Town Center and the Silver Line Metro station nearby for added convenience
Zillow last checked: 8 hours ago
Listing updated: August 19, 2025 at 02:52am
Listed by:
Matias Leiva 703-400-7012,
Keller Williams Realty,
Listing Team: Ml Real Estate Group, Co-Listing Team: Ml Real Estate Group,Co-Listing Agent: Matthew Charlesworth 703-403-8701,
Keller Williams Realty
Bought with:
Luz Blakney
Compass
Source: Bright MLS,MLS#: VAFX2245224
Facts & features
Interior
Bedrooms & bathrooms
- Bedrooms: 1
- Bathrooms: 1
- Full bathrooms: 1
- Main level bathrooms: 1
- Main level bedrooms: 1
Primary bedroom
- Level: Main
Primary bathroom
- Level: Main
Dining room
- Level: Main
Kitchen
- Level: Main
Living room
- Level: Main
Heating
- Forced Air, Electric
Cooling
- Central Air, Electric
Appliances
- Included: Dishwasher, Disposal, Dryer, Refrigerator, Stainless Steel Appliance(s), Cooktop, Washer, Gas Water Heater
- Laundry: Has Laundry, Main Level, In Unit
Features
- Built-in Features, Ceiling Fan(s), Dining Area, Entry Level Bedroom
- Flooring: Luxury Vinyl
- Has basement: No
- Number of fireplaces: 1
Interior area
- Total structure area: 929
- Total interior livable area: 929 sqft
- Finished area above ground: 929
- Finished area below ground: 0
Property
Parking
- Parking features: Assigned, Parking Lot
- Details: Assigned Parking
Accessibility
- Accessibility features: None
Features
- Levels: One
- Stories: 1
- Pool features: Community
Details
- Additional structures: Above Grade, Below Grade
- Parcel number: 0261 22082221
- Zoning: 372
- Special conditions: Standard
Construction
Type & style
- Home type: Condo
- Architectural style: Contemporary
- Property subtype: Condominium
- Attached to another structure: Yes
Materials
- Wood Siding
Condition
- New construction: No
- Year built: 1986
Utilities & green energy
- Sewer: Public Sewer
- Water: Public
Community & neighborhood
Location
- Region: Reston
- Subdivision: Hunters Crossing
HOA & financial
Other fees
- Condo and coop fee: $355 monthly
Other
Other facts
- Listing agreement: Exclusive Right To Sell
- Listing terms: Cash,FHA,USDA Loan,VA Loan
- Ownership: Condominium
Price history
| Date | Event | Price |
|---|---|---|
| 8/15/2025 | Sold | $309,000-0.3%$333/sqft |
Source: | ||
| 7/9/2025 | Contingent | $309,900$334/sqft |
Source: | ||
| 6/19/2025 | Listed for sale | $309,900+19.2%$334/sqft |
Source: | ||
| 6/1/2022 | Sold | $260,000+13%$280/sqft |
Source: Public Record Report a problem | ||
| 7/10/2019 | Sold | $230,000$248/sqft |
Source: Public Record Report a problem | ||
Public tax history
| Year | Property taxes | Tax assessment |
|---|---|---|
| 2025 | $3,320 +4.8% | $275,990 +5% |
| 2024 | $3,169 +9.7% | $262,850 +7% |
| 2023 | $2,888 +9.6% | $245,650 +11% |
Find assessor info on the county website
Neighborhood: Glade Dr - Reston Pky
Nearby schools
GreatSchools rating
- 7/10Hunters Woods ElementaryGrades: PK-6Distance: 0.4 mi
- 6/10Hughes Middle SchoolGrades: 7-8Distance: 1.4 mi
- 6/10South Lakes High SchoolGrades: 9-12Distance: 1.3 mi
Schools provided by the listing agent
- Elementary: Hunters Woods
- Middle: Hughes
- High: South Lakes
- District: Fairfax County Public Schools
Source: Bright MLS. This data may not be complete. We recommend contacting the local school district to confirm school assignments for this home.
Get a cash offer in 3 minutes
Find out how much your home could sell for in as little as 3 minutes with a no-obligation cash offer.
Estimated market value$313,700
Get a cash offer in 3 minutes
Find out how much your home could sell for in as little as 3 minutes with a no-obligation cash offer.
Estimated market value
$313,700


