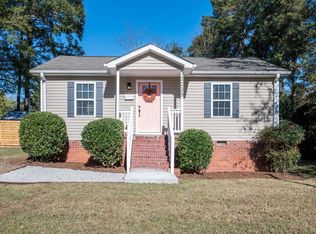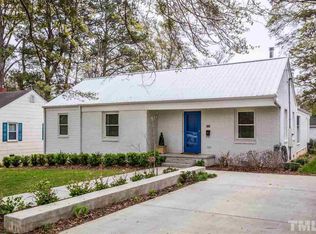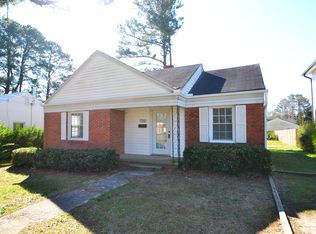Better than new! Professionally updated all the way from the floor framing to the roof. New or refinished hardwood flooring as well as new cabinets, granite counter tops, fixtures and paint throughout. (See update list for more details.) Enjoy 1- story living with vaulted ceilings and 2 living areas- great flow for entertaining! Great central location yet still affordable. Easy access to the Alamo, New Bern Ave and all that downtown has to offer. Come take a look!
This property is off market, which means it's not currently listed for sale or rent on Zillow. This may be different from what's available on other websites or public sources.


