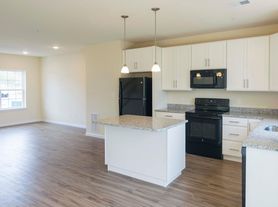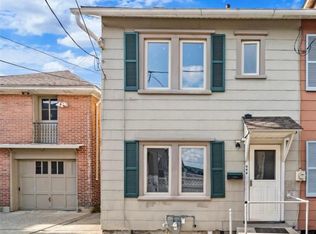Welcome to this beautifully maintained 3-bedroom, 1.5-bath twin in the heart of Whitehall Township, available November 10. Enjoy a bright and inviting layout with spacious rooms, modern updates, and a full basement offering plenty of storage. The private fenced yard and detached garage make it perfect for relaxing outdoors or tackling weekend projects. Conveniently located near shopping, dining, schools, and major highways this home offers the ideal blend of comfort, location, and lifestyle. Don't miss your chance to call this home schedule your showing today!
Listing information is deemed reliable, but not guaranteed.
House for rent
$2,200/mo
2221 N 1st Ave, Whitehall, PA 18052
3beds
1,168sqft
Price may not include required fees and charges.
Singlefamily
Available now
No pets
Ceiling fan
Dryer hookup laundry
1 Parking space parking
Natural gas
What's special
Detached garagePrivate fenced yardFull basementModern updatesSpacious rooms
- 1 day |
- -- |
- -- |
Travel times
Facts & features
Interior
Bedrooms & bathrooms
- Bedrooms: 3
- Bathrooms: 2
- Full bathrooms: 1
- 1/2 bathrooms: 1
Heating
- Natural Gas
Cooling
- Ceiling Fan
Appliances
- Included: Dishwasher, Microwave, Refrigerator, Stove
- Laundry: Dryer Hookup, Hookups, Washer Hookup
Features
- Ceiling Fan(s)
Interior area
- Total interior livable area: 1,168 sqft
Property
Parking
- Total spaces: 1
- Parking features: Off Street, On Street, Covered
- Details: Contact manager
Features
- Stories: 3
- Exterior features: Architecture Style: Colonial, Dryer Hookup, Heating system: Hot Water, Heating system: Radiator(s), Heating: Gas, Off Street, On Street, Pets - No, Washer Hookup
Details
- Parcel number: 5498879602861
Construction
Type & style
- Home type: SingleFamily
- Architectural style: Colonial
- Property subtype: SingleFamily
Condition
- Year built: 1875
Community & HOA
Location
- Region: Whitehall
Financial & listing details
- Lease term: Contact For Details
Price history
| Date | Event | Price |
|---|---|---|
| 10/27/2025 | Listed for rent | $2,200$2/sqft |
Source: GLVR #767150 | ||
| 10/10/2025 | Sold | $244,000+1.7%$209/sqft |
Source: | ||
| 8/29/2025 | Pending sale | $239,999$205/sqft |
Source: | ||
| 8/23/2025 | Listed for sale | $239,999+74.5%$205/sqft |
Source: | ||
| 2/9/2018 | Sold | $137,500+1.9%$118/sqft |
Source: | ||

