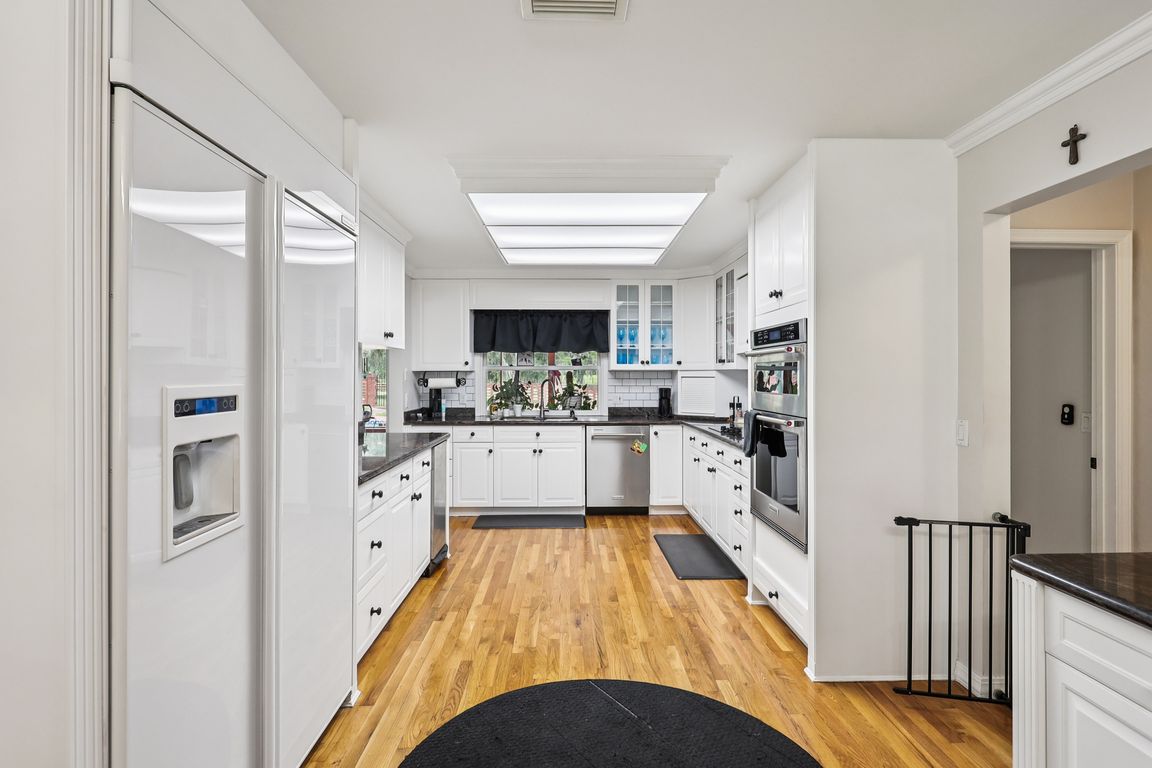
PendingPrice cut: $100K (7/12)
$999,999
6beds
5,626sqft
2221 Oak Hill Dr, Deland, FL 32720
6beds
5,626sqft
Single family residence
Built in 1977
5 Acres
4 Attached garage spaces
$178 price/sqft
What's special
Detached cedar barndominiumCommercial-size refrigeratorSaltwater heated gunite poolNew double-pane picture windowGranite countertopsPrivate propertyRaised brick patio
Under contract-accepting backup offers. Price improvement..... Live the Florida lifestyle in this custom-built, multigenerational brick/block estate situated on 5 fully fenced acres with a double gated entrance with one being electric. This private property features a 3BR, 2.5BA main home with 2,736 sq ft under air (3,262 total) and a detached ...
- 74 days
- on Zillow |
- 477 |
- 12 |
Likely to sell faster than
Source: Stellar MLS,MLS#: V4942995 Originating MLS: West Volusia
Originating MLS: West Volusia
Travel times
Kitchen
Living Room
Primary Bedroom
Zillow last checked: 7 hours ago
Listing updated: July 20, 2025 at 03:54pm
Listing Provided by:
Terrie White 386-956-9110,
GREENE REALTY OF FLORIDA LLC 386-734-2200
Source: Stellar MLS,MLS#: V4942995 Originating MLS: West Volusia
Originating MLS: West Volusia

Facts & features
Interior
Bedrooms & bathrooms
- Bedrooms: 6
- Bathrooms: 6
- Full bathrooms: 5
- 1/2 bathrooms: 1
Rooms
- Room types: Bonus Room, Breakfast Room Separate, Den/Library/Office, Family Room, Dining Room, Garage Apartment, Great Room, Utility Room, Media Room, Storage Rooms
Primary bedroom
- Features: Walk-In Closet(s)
- Level: First
- Area: 238 Square Feet
- Dimensions: 17x14
Other
- Features: Built-in Closet
- Level: Second
- Area: 143 Square Feet
- Dimensions: 13x11
Bedroom 2
- Features: Ceiling Fan(s), Walk-In Closet(s)
- Level: First
- Area: 143 Square Feet
- Dimensions: 13x11
Bedroom 3
- Features: Ceiling Fan(s), No Closet
- Level: First
- Area: 154 Square Feet
- Dimensions: 11x14
Bedroom 4
- Features: Built-in Closet
- Level: Second
- Area: 176 Square Feet
- Dimensions: 16x11
Bedroom 5
- Features: Built-in Closet
- Level: Second
- Area: 143 Square Feet
- Dimensions: 13x11
Balcony porch lanai
- Level: First
- Area: 450 Square Feet
- Dimensions: 30x15
Bonus room
- Features: No Closet
- Level: Second
- Area: 672 Square Feet
- Dimensions: 12x56
Bonus room
- Features: No Closet
- Level: Second
- Area: 208 Square Feet
- Dimensions: 13x16
Dinette
- Features: Kitchen Island
- Level: First
- Area: 110 Square Feet
- Dimensions: 10x11
Dining room
- Level: First
- Area: 182 Square Feet
- Dimensions: 14x13
Family room
- Features: En Suite Bathroom
- Level: First
- Area: 420 Square Feet
- Dimensions: 20x21
Game room
- Features: Ceiling Fan(s), Handicapped Accessible
- Level: First
- Area: 1020 Square Feet
- Dimensions: 30x34
Kitchen
- Features: Breakfast Bar, Kitchen Island, Granite Counters, Pantry
- Level: First
- Area: 170 Square Feet
- Dimensions: 17x10
Living room
- Level: First
- Area: 252 Square Feet
- Dimensions: 14x18
Heating
- Central
Cooling
- Central Air
Appliances
- Included: Oven, Cooktop, Dishwasher, Dryer, Electric Water Heater, Microwave, Range, Refrigerator, Washer
- Laundry: Common Area, Inside, Laundry Room
Features
- Built-in Features, Ceiling Fan(s), Eating Space In Kitchen, Elevator, High Ceilings, Kitchen/Family Room Combo, Living Room/Dining Room Combo, Open Floorplan, Split Bedroom, Walk-In Closet(s), Wet Bar, In-Law Floorplan
- Flooring: Carpet, Ceramic Tile, Engineered Hardwood
- Doors: French Doors
- Windows: Blinds, Drapes, Rods, Skylight(s), Window Treatments
- Has fireplace: Yes
- Fireplace features: Living Room, Wood Burning
Interior area
- Total structure area: 9,012
- Total interior livable area: 5,626 sqft
Video & virtual tour
Property
Parking
- Total spaces: 8
- Parking features: Bath In Garage, Boat, Circular Driveway, Covered, Driveway, Garage Door Opener, Golf Cart Garage, Oversized, Parking Pad, Portico, RV Carport, RV Access/Parking, Under Building, Workshop in Garage
- Attached garage spaces: 4
- Carport spaces: 4
- Covered spaces: 8
- Has uncovered spaces: Yes
- Details: Garage Dimensions: 34x55
Accessibility
- Accessibility features: Accessible Elevator Installed
Features
- Levels: One
- Stories: 1
- Patio & porch: Deck, Enclosed, Rear Porch, Screened
- Exterior features: Balcony, Dog Run, Irrigation System, Lighting, Storage
- Has private pool: Yes
- Pool features: Gunite, Heated, In Ground, Outside Bath Access, Pool Sweep, Salt Water
- Fencing: Chain Link
- Has view: Yes
- View description: Park/Greenbelt
Lot
- Size: 5 Acres
- Features: Conservation Area, In County, Oversized Lot, Pasture, Street Dead-End, Zoned for Horses
- Residential vegetation: Mature Landscaping, Oak Trees
Details
- Additional structures: Residence, Barn(s), Corral(s), RV/Boat Storage, Guest House, Kennel/Dog Run, Shed(s), Storage, Workshop
- Parcel number: 703200000026
- Zoning: 01R1
- Special conditions: None
- Horse amenities: Stable(s)
Construction
Type & style
- Home type: SingleFamily
- Architectural style: Contemporary
- Property subtype: Single Family Residence
Materials
- Block, Brick, Cedar, Stucco
- Foundation: Slab
- Roof: Metal
Condition
- New construction: No
- Year built: 1977
Utilities & green energy
- Sewer: Septic Tank
- Water: Well
- Utilities for property: Cable Connected, Electricity Connected
Community & HOA
Community
- Subdivision: NONE
HOA
- Has HOA: No
- Pet fee: $0 monthly
Location
- Region: Deland
Financial & listing details
- Price per square foot: $178/sqft
- Tax assessed value: $777,488
- Annual tax amount: $11,961
- Date on market: 6/4/2025
- Listing terms: Cash,Conventional
- Ownership: Fee Simple
- Total actual rent: 0
- Electric utility on property: Yes
- Road surface type: Concrete