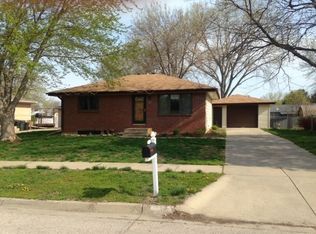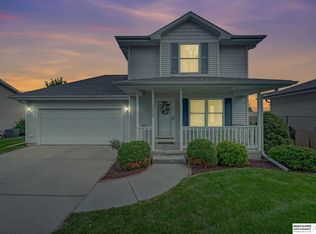Sold for $259,950
$259,950
2221 SW 12th St, Lincoln, NE 68522
3beds
1,762sqft
Single Family Residence
Built in 1976
8,712 Square Feet Lot
$273,400 Zestimate®
$148/sqft
$1,909 Estimated rent
Home value
$273,400
$243,000 - $306,000
$1,909/mo
Zestimate® history
Loading...
Owner options
Explore your selling options
What's special
NEW NEW NEW, unbelievably so much NEW in this 3+1 bed, 2 bath home! Fantastic updates abound in this SOLID ranch home! Owner has added/ improved/ remodeled/ upgraded nearly every inch, inside +out. Not only was an EXTRA 2-wide garage added, but it’s fully insulated/ finished, w/ heating, cooling, a 50-amp sub-panel + 220v outlets, plumbed for air (compressor doesn’t stay) & boasts extra lighting as well. Awesome kitchen is very impressive, leading to the shady deck (surround lighting + sound!) & easy-to-maintain fenced backyard. Upgrades abound w/ added insulation, huge closets, 1st floor lndry/ pantry (done in ’21), security system in place, buried downspouts, so much more. Get this… all new Wtr Htr ’24, Kitch Counters/Bcksplsh/Applcs/Floors ’21, Carpet +Fans ’21, 3rd Non-Conf Bed ’21, Deck ’20, Bsmt Bath ’20, Roof + Siding ’19, Windows ’18, Driveway ’18, Garages + Openers ’18 +‘23, etc. It’s unheard of in this price range, an AMAZING find on large, corner lot! Must see to believe!
Zillow last checked: 8 hours ago
Listing updated: October 24, 2024 at 10:56am
Listed by:
Stephen Brown 531-333-0082,
Woods Bros Realty,
Miranda Watson 402-617-1748,
Woods Bros Realty
Bought with:
Johanna Rhoads, 20110496
REMAX Concepts
Source: GPRMLS,MLS#: 22422165
Facts & features
Interior
Bedrooms & bathrooms
- Bedrooms: 3
- Bathrooms: 2
- Full bathrooms: 1
- 3/4 bathrooms: 1
- Main level bathrooms: 1
Primary bedroom
- Features: Wall/Wall Carpeting, Window Covering, Ceiling Fan(s)
- Level: Main
- Area: 120
- Dimensions: 12 x 10
Bedroom 2
- Features: Wall/Wall Carpeting, Window Covering, Ceiling Fan(s)
- Level: Main
- Area: 100
- Dimensions: 10 x 10
Bedroom 3
- Features: Window Covering, Ceiling Fan(s), Laminate Flooring
- Level: Main
- Area: 90
- Dimensions: 10 x 9
Primary bathroom
- Features: None
Family room
- Features: Wall/Wall Carpeting
- Level: Basement
- Area: 150
- Dimensions: 10 x 15
Kitchen
- Features: Ceiling Fan(s), Laminate Flooring
- Level: Main
- Area: 130
- Dimensions: 13 x 10
Living room
- Features: Window Covering, Ceiling Fan(s), Laminate Flooring
- Level: Main
- Area: 252
- Dimensions: 18 x 14
Basement
- Area: 912
Heating
- Natural Gas, Forced Air
Cooling
- Central Air
Appliances
- Included: Range, Refrigerator, Disposal, Microwave
- Laundry: Laminate Flooring
Features
- Ceiling Fan(s)
- Flooring: Carpet, Concrete, Laminate
- Windows: Window Coverings
- Basement: Full,Finished
- Number of fireplaces: 1
- Fireplace features: Wood Burning Stove
Interior area
- Total structure area: 1,762
- Total interior livable area: 1,762 sqft
- Finished area above ground: 912
- Finished area below ground: 850
Property
Parking
- Total spaces: 3
- Parking features: Attached, Garage Door Opener
- Attached garage spaces: 3
Features
- Patio & porch: Porch, Deck
- Fencing: Chain Link,Full
Lot
- Size: 8,712 sqft
- Dimensions: 70.7 x 125
- Features: Up to 1/4 Acre., City Lot, Corner Lot, Subdivided, Public Sidewalk, Curb and Gutter, Level
Details
- Parcel number: 1033415008000
Construction
Type & style
- Home type: SingleFamily
- Architectural style: Ranch,Traditional
- Property subtype: Single Family Residence
Materials
- Brick/Other, Cement Siding
- Foundation: Concrete Perimeter
- Roof: Composition
Condition
- Not New and NOT a Model
- New construction: No
- Year built: 1976
Utilities & green energy
- Sewer: Public Sewer
- Water: Public
- Utilities for property: Cable Available, Electricity Available, Natural Gas Available, Water Available, Sewer Available, Storm Sewer, Phone Available, Fiber Optic
Community & neighborhood
Security
- Security features: Security System
Location
- Region: Lincoln
- Subdivision: Coddington West
Other
Other facts
- Listing terms: VA Loan,FHA,Conventional,Cash
- Ownership: Fee Simple
Price history
| Date | Event | Price |
|---|---|---|
| 10/23/2024 | Sold | $259,950$148/sqft |
Source: | ||
| 9/25/2024 | Pending sale | $259,950$148/sqft |
Source: | ||
| 9/20/2024 | Price change | $259,950-3.7%$148/sqft |
Source: | ||
| 9/6/2024 | Price change | $269,950-3.6%$153/sqft |
Source: | ||
| 8/29/2024 | Price change | $279,950-1.8%$159/sqft |
Source: | ||
Public tax history
| Year | Property taxes | Tax assessment |
|---|---|---|
| 2024 | $3,013 -12% | $215,800 +5.6% |
| 2023 | $3,424 -8.6% | $204,300 +8.5% |
| 2022 | $3,744 -0.2% | $188,300 |
Find assessor info on the county website
Neighborhood: West A
Nearby schools
GreatSchools rating
- 5/10Roper Elementary SchoolGrades: PK-5Distance: 0.6 mi
- 3/10Park Middle SchoolGrades: 6-8Distance: 1.8 mi
- NANORTHWEST HIGH SCHOOLGrades: 9-12Distance: 3.6 mi
Schools provided by the listing agent
- Elementary: Roper
- Middle: Park
- High: Northwest
- District: Lincoln Public Schools
Source: GPRMLS. This data may not be complete. We recommend contacting the local school district to confirm school assignments for this home.

Get pre-qualified for a loan
At Zillow Home Loans, we can pre-qualify you in as little as 5 minutes with no impact to your credit score.An equal housing lender. NMLS #10287.

