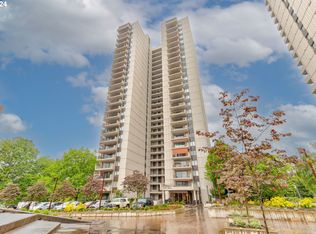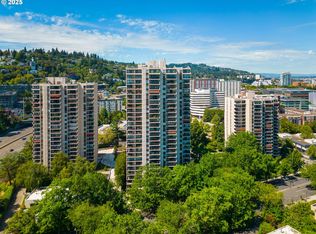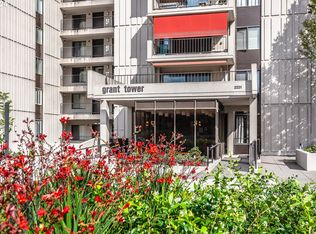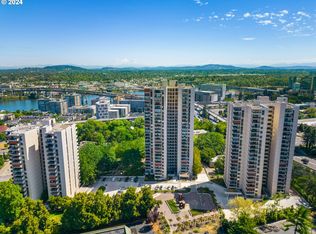Sold
$355,000
2221 SW 1st Ave APT 422, Portland, OR 97201
2beds
1,593sqft
Residential, Condominium
Built in 1973
-- sqft lot
$-- Zestimate®
$223/sqft
$2,515 Estimated rent
Home value
Not available
Estimated sales range
Not available
$2,515/mo
Zestimate® history
Loading...
Owner options
Explore your selling options
What's special
Want to downsize or wonder about living in the cultural district of downtown Portland? Live in a community with many amenities and community activities where you do not have to worry about up-keep of a home and just have fun! Or do you want to have a place where you just want to lock up and go travel yet have a place where you call home? It is time to check out this wonderful unit at the American Plaza Tower Condominiums. Unit 422 is situated in a perfect spot in the Grant tower, not too high and not too low with views. Functional floor plan with a balcony from the main living space facing east with the view of the river and Mt. Hood to embrace the sunrise. Secondary balcony on the west side is from the family room/kitchen to enjoy the sunset. The community offers an indoor saline pool and outdoor social pool along with recreational areas with kitchens and workout facilities and more! And the unit comes with a convenient parking space and two storage units! Time to make your move!
Zillow last checked: 8 hours ago
Listing updated: September 16, 2025 at 12:35pm
Listed by:
Sohee Anderson 503-708-3458,
Where, Inc
Bought with:
Jan Huffstutter, 200011068
Plaza Realty
Source: RMLS (OR),MLS#: 724256965
Facts & features
Interior
Bedrooms & bathrooms
- Bedrooms: 2
- Bathrooms: 2
- Full bathrooms: 2
- Main level bathrooms: 2
Primary bedroom
- Features: Balcony, Sliding Doors, Double Closet, Walkin Closet, Walkin Shower, Wallto Wall Carpet
- Level: Main
- Area: 364
- Dimensions: 26 x 14
Bedroom 2
- Features: Balcony, Sliding Doors, Closet, Wallto Wall Carpet
- Level: Main
- Area: 180
- Dimensions: 15 x 12
Dining room
- Features: Balcony, Hardwood Floors, Sliding Doors
- Level: Main
- Area: 168
- Dimensions: 14 x 12
Kitchen
- Features: Updated Remodeled, Free Standing Refrigerator, Granite, Laminate Flooring
- Level: Main
- Area: 182
- Width: 13
Living room
- Features: Balcony, Builtin Features, Fireplace, Hardwood Floors, Sliding Doors
- Level: Main
- Area: 322
- Dimensions: 23 x 14
Heating
- Heat Pump, Mini Split, Fireplace(s)
Cooling
- Has cooling: Yes
Appliances
- Included: Convection Oven, Dishwasher, Disposal, Free-Standing Range, Range Hood, Stainless Steel Appliance(s), Washer/Dryer, Free-Standing Refrigerator, Tankless Water Heater
- Laundry: Laundry Room
Features
- Granite, Soaking Tub, Closet, Balcony, Updated Remodeled, Built-in Features, Double Closet, Walk-In Closet(s), Walkin Shower
- Flooring: Hardwood, Laminate, Wall to Wall Carpet
- Doors: Sliding Doors
- Windows: Aluminum Frames
- Basement: Finished
- Fireplace features: Gas
Interior area
- Total structure area: 1,593
- Total interior livable area: 1,593 sqft
Property
Parking
- Total spaces: 1
- Parking features: Deeded, Secured, Condo Garage (Deeded), Detached
- Garage spaces: 1
Accessibility
- Accessibility features: Accessible Entrance, Accessible Full Bath, Main Floor Bedroom Bath, One Level, Parking, Utility Room On Main, Walkin Shower, Accessibility, Handicap Access
Features
- Stories: 1
- Entry location: Upper Floor
- Patio & porch: Patio
- Exterior features: Balcony
- Has private pool: Yes
- Spa features: Association
- Has view: Yes
- View description: City, River, Seasonal
- Has water view: Yes
- Water view: River
Lot
- Features: Commons, Level, Light Rail, On Busline, Seasonal, Street Car
Details
- Parcel number: R105125
Construction
Type & style
- Home type: Condo
- Architectural style: Contemporary
- Property subtype: Residential, Condominium
Materials
- Aluminum Siding
- Foundation: Concrete Perimeter
- Roof: Other
Condition
- Updated/Remodeled
- New construction: No
- Year built: 1973
Utilities & green energy
- Sewer: Public Sewer
- Water: Public
Community & neighborhood
Security
- Security features: Entry, Intercom Entry
Community
- Community features: Condo Elevator, Condo Concierge
Location
- Region: Portland
- Subdivision: Cultural Arts District
HOA & financial
HOA
- Has HOA: Yes
- HOA fee: $1,135 monthly
- Amenities included: Cable T V, Commons, Concierge, Exterior Maintenance, Gym, Internet, Lap Pool, Maintenance Grounds, Management, Meeting Room, Party Room, Pool, Recreation Facilities, Sauna, Sewer, Spa Hot Tub, Trash, Water, Weight Room
Other
Other facts
- Listing terms: Cash,Conventional
- Road surface type: Paved
Price history
| Date | Event | Price |
|---|---|---|
| 9/16/2025 | Sold | $355,000+1.4%$223/sqft |
Source: | ||
| 8/14/2025 | Pending sale | $350,000$220/sqft |
Source: | ||
| 7/24/2025 | Price change | $350,000-9.1%$220/sqft |
Source: | ||
| 7/7/2025 | Listed for sale | $385,000+26.2%$242/sqft |
Source: | ||
| 8/29/2011 | Sold | $305,000$191/sqft |
Source: Agent Provided | ||
Public tax history
| Year | Property taxes | Tax assessment |
|---|---|---|
| 2017 | $9,314 +9.3% | $372,740 +3% |
| 2016 | $8,523 | $361,890 +3% |
| 2015 | $8,523 | $351,350 |
Find assessor info on the county website
Neighborhood: Downtown
Nearby schools
GreatSchools rating
- 9/10Ainsworth Elementary SchoolGrades: K-5Distance: 1 mi
- 5/10West Sylvan Middle SchoolGrades: 6-8Distance: 4 mi
- 8/10Lincoln High SchoolGrades: 9-12Distance: 1.1 mi
Schools provided by the listing agent
- Elementary: Ainsworth
- Middle: West Sylvan
- High: Lincoln
Source: RMLS (OR). This data may not be complete. We recommend contacting the local school district to confirm school assignments for this home.

Get pre-qualified for a loan
At Zillow Home Loans, we can pre-qualify you in as little as 5 minutes with no impact to your credit score.An equal housing lender. NMLS #10287.



