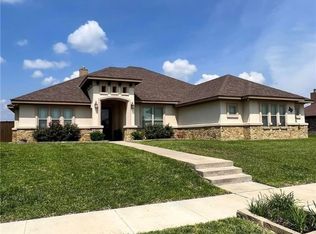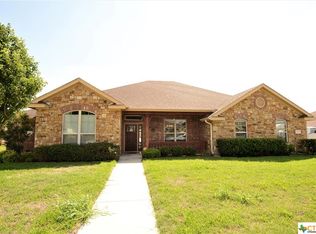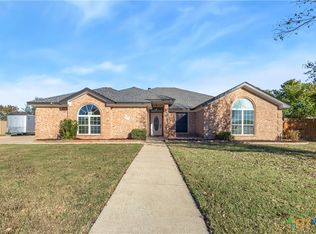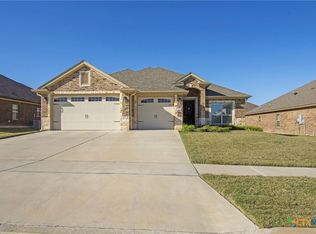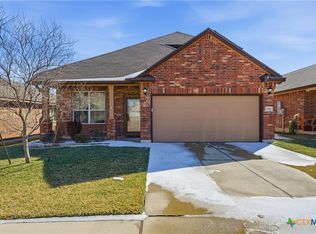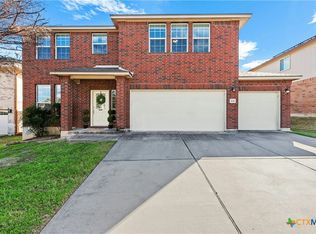Welcome home to 2221 Sparrow— a thoughtfully crafted 4-bedroom, 2.5-bath residence by Cameo Home Builders that blends timeless style with everyday functionality.
From the moment you step inside, you’re greeted by a bright, open-concept layout anchored by a stunning stone fireplace that sets the tone for cozy nights and effortless entertaining. The kitchen flows seamlessly into the living and dining areas, making it easy to stay connected whether you’re hosting guests or enjoying a quiet evening at home.
The primary suite offers a peaceful retreat, featuring a spacious walk-in closet and a spa-like en suite designed for relaxation. Two additional bedrooms provide comfortable space for family or guests, while the fourth bedroom offers flexibility—perfect for a home office, workout room, or guest suite.
Outside, the side-entry garage adds both convenience and curb appeal, and with no HOA, you’ll enjoy the freedom to truly make this home your own. Conveniently located just minutes from Dr. Jimmie Don Aycock Middle School and Chaparral High School, this home offers easy access to schools, shopping, and daily essentials.
If you’re looking for space, style, and flexibility in a well-located home—2221 Sparrow delivers.
Active
Price cut: $500 (1/9)
$379,500
2221 Sparrow Rd, Killeen, TX 76542
4beds
2,217sqft
Est.:
Single Family Residence
Built in 2010
0.35 Acres Lot
$-- Zestimate®
$171/sqft
$-- HOA
What's special
Stunning stone fireplaceSpacious walk-in closetBright open-concept layout
- 174 days |
- 562 |
- 36 |
Zillow last checked: 8 hours ago
Listing updated: February 01, 2026 at 08:26pm
Listed by:
Mallory Anthony 254-771-3633,
RE/MAX Temple-Belton
Source: Central Texas MLS,MLS#: 589537 Originating MLS: Temple Belton Board of REALTORS
Originating MLS: Temple Belton Board of REALTORS
Tour with a local agent
Facts & features
Interior
Bedrooms & bathrooms
- Bedrooms: 4
- Bathrooms: 3
- Full bathrooms: 2
- 1/2 bathrooms: 1
Heating
- Has Heating (Unspecified Type)
Cooling
- 1 Unit
Appliances
- Included: Dishwasher, Disposal
- Laundry: Laundry Room
Features
- Ceiling Fan(s), Separate/Formal Dining Room, Jetted Tub, Multiple Dining Areas, Multiple Closets, Pull Down Attic Stairs, Separate Shower, Granite Counters, Kitchen Island, Kitchen/Dining Combo, Pantry
- Flooring: Carpet, Tile
- Attic: Pull Down Stairs
- Number of fireplaces: 1
- Fireplace features: Living Room
Interior area
- Total interior livable area: 2,217 sqft
Video & virtual tour
Property
Parking
- Total spaces: 2
- Parking features: Garage
- Garage spaces: 2
Features
- Levels: One
- Stories: 1
- Patio & porch: Covered, Patio
- Exterior features: Covered Patio
- Pool features: None
- Fencing: Privacy
- Has view: Yes
- View description: None
- Body of water: None
Lot
- Size: 0.35 Acres
Details
- Parcel number: 393060
Construction
Type & style
- Home type: SingleFamily
- Property subtype: Single Family Residence
Materials
- Masonry
- Foundation: Slab
- Roof: Composition,Shingle
Condition
- Resale
- Year built: 2010
Utilities & green energy
- Sewer: Public Sewer
- Water: Public
Community & HOA
Community
- Features: None
- Subdivision: Prairie View Estates Ph II
HOA
- Has HOA: No
Location
- Region: Killeen
Financial & listing details
- Price per square foot: $171/sqft
- Tax assessed value: $380,942
- Date on market: 8/23/2025
- Cumulative days on market: 163 days
- Listing agreement: Exclusive Right To Sell
- Listing terms: Cash,Conventional,FHA,VA Loan
Estimated market value
Not available
Estimated sales range
Not available
Not available
Price history
Price history
| Date | Event | Price |
|---|---|---|
| 1/9/2026 | Price change | $379,500-0.1%$171/sqft |
Source: | ||
| 10/18/2025 | Price change | $380,000-2.3%$171/sqft |
Source: | ||
| 8/23/2025 | Price change | $389,000+6.6%$175/sqft |
Source: | ||
| 9/30/2022 | Pending sale | $365,000$165/sqft |
Source: | ||
| 9/29/2022 | Sold | -- |
Source: | ||
Public tax history
Public tax history
| Year | Property taxes | Tax assessment |
|---|---|---|
| 2025 | -- | $380,942 +2% |
| 2024 | -- | $373,460 -2.2% |
| 2023 | -- | $381,998 +39.7% |
Find assessor info on the county website
BuyAbility℠ payment
Est. payment
$2,402/mo
Principal & interest
$1814
Property taxes
$455
Home insurance
$133
Climate risks
Neighborhood: Prairie View Estates
Nearby schools
GreatSchools rating
- 4/10Alice W. Douse Elementary SchoolGrades: PK-5Distance: 1.1 mi
- 4/10Charles E. Patterson Middle SchoolGrades: 6-8Distance: 1.6 mi
- 5/10Chaparral High SchoolGrades: 9-12Distance: 0.7 mi
Schools provided by the listing agent
- District: Killeen ISD
Source: Central Texas MLS. This data may not be complete. We recommend contacting the local school district to confirm school assignments for this home.
- Loading
- Loading
