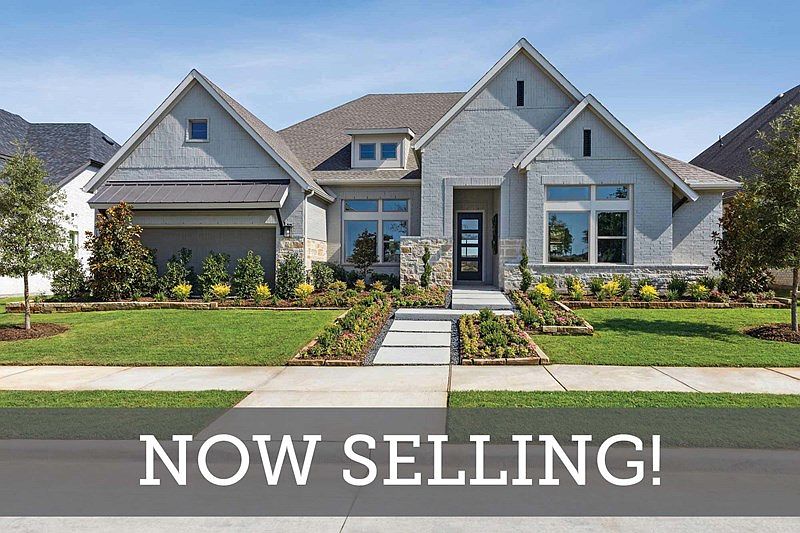Fulfill your interior design dreams in the beautiful and spacious Adia floor plan by David Weekley Homes. Nestled in the welcoming lakeside community of Lakewood Village, this thoughtfully designed home offers a peaceful retreat with easy access to the best of Northshore living.
Each junior bedroom provides a sensational space for your youngest residents to learn, grow, and thrive. Escape to the luxury of the Owner’s Retreat, complete with a deluxe bathroom and walk-in closet, perfect for rest and rejuvenation.
The sunlit open-concept layout invites you to personalize and make it your own, while the eat-in kitchen—featuring a dining island and generous culinary space—makes every meal feel special.
Host relaxed evenings or lively gatherings on the covered porch, where outdoor living feels like second nature in Lakewood Village’s tranquil setting.
Build your future with the peace of mind that our industry-leading warranty brings to your new home in Northshore at Lakewood Village.
New construction
Special offer
$751,554
2221 Village Trl, Lakewood Village, TX 75068
4beds
2,578sqft
Single Family Residence
Built in 2025
9,117.11 Square Feet Lot
$738,000 Zestimate®
$292/sqft
$-- HOA
- 83 days
- on Zillow |
- 68 |
- 2 |
Zillow last checked: 7 hours ago
Listing updated: August 24, 2025 at 02:04pm
Listed by:
Jimmy Rado 0221720 877-933-5539,
David M. Weekley
Source: NTREIS,MLS#: 20956043
Travel times
Schedule tour
Select your preferred tour type — either in-person or real-time video tour — then discuss available options with the builder representative you're connected with.
Open houses
Facts & features
Interior
Bedrooms & bathrooms
- Bedrooms: 4
- Bathrooms: 3
- Full bathrooms: 3
Primary bedroom
- Level: First
- Dimensions: 21 x 13
Bedroom
- Level: First
- Dimensions: 13 x 15
Bedroom
- Level: First
- Dimensions: 15 x 12
Bedroom
- Level: First
- Dimensions: 12 x 14
Primary bathroom
- Features: Garden Tub/Roman Tub
- Level: First
- Dimensions: 13 x 9
Dining room
- Level: First
- Dimensions: 10 x 13
Kitchen
- Level: First
- Dimensions: 18 x 11
Living room
- Level: First
- Dimensions: 17 x 18
Office
- Level: First
- Dimensions: 14 x 10
Office
- Level: First
- Dimensions: 11 x 11
Utility room
- Level: First
- Dimensions: 8 x 6
Heating
- Central
Cooling
- Attic Fan, Central Air, Ceiling Fan(s), Electric
Appliances
- Included: Convection Oven, Dishwasher, Electric Oven, Gas Cooktop, Disposal
Features
- Decorative/Designer Lighting Fixtures, High Speed Internet, Vaulted Ceiling(s), Wired for Sound
- Has basement: No
- Has fireplace: No
Interior area
- Total interior livable area: 2,578 sqft
Property
Parking
- Total spaces: 3
- Parking features: Covered, Garage
- Attached garage spaces: 3
Features
- Levels: One
- Stories: 1
- Pool features: None
- Fencing: None
Lot
- Size: 9,117.11 Square Feet
- Dimensions: 76 x 120
Details
- Parcel number: 000
Construction
Type & style
- Home type: SingleFamily
- Architectural style: Traditional,Detached
- Property subtype: Single Family Residence
Materials
- Steel Siding
- Foundation: Slab
- Roof: Composition
Condition
- New construction: Yes
- Year built: 2025
Details
- Builder name: David Weekley Homes
Utilities & green energy
- Sewer: Public Sewer
- Utilities for property: Sewer Available
Green energy
- Energy efficient items: Appliances, Insulation
- Water conservation: Low-Flow Fixtures, Water-Smart Landscaping
Community & HOA
Community
- Security: Prewired, Carbon Monoxide Detector(s), Fire Alarm
- Subdivision: Northshore at Lakewood Village - Garden Series
HOA
- Has HOA: No
Location
- Region: Lakewood Village
Financial & listing details
- Price per square foot: $292/sqft
- Date on market: 6/3/2025
About the community
GolfCourseLakeGreenbelt
David Weekley Homes is now selling new homes in Northshore at Lakewood Village - Garden Series! Embrace the lifestyle you've been dreaming of with a thoughtfully designed new home situated on a 55-foot homesite in this master-planned community in Lakewood Village, Texas. Here, you'll experience top-quality craftsmanship from a top Dallas/Ft. Worth home builder and delight in local conveniences, such as:Proximity to Lake Lewisville; Easy access to Lewisville Lake Toll Bridge; Convenient to Little Elm Beach and Boat Ramp; No HOA or MUD/PID tax; Students attend Little Elm ISD

2238 Village Trail, Lakewood Village, TX 75068
Save Up To $25,000*
Save Up To $25,000*. Offer valid January, 1, 2025 to January, 1, 2026.Source: David Weekley Homes
