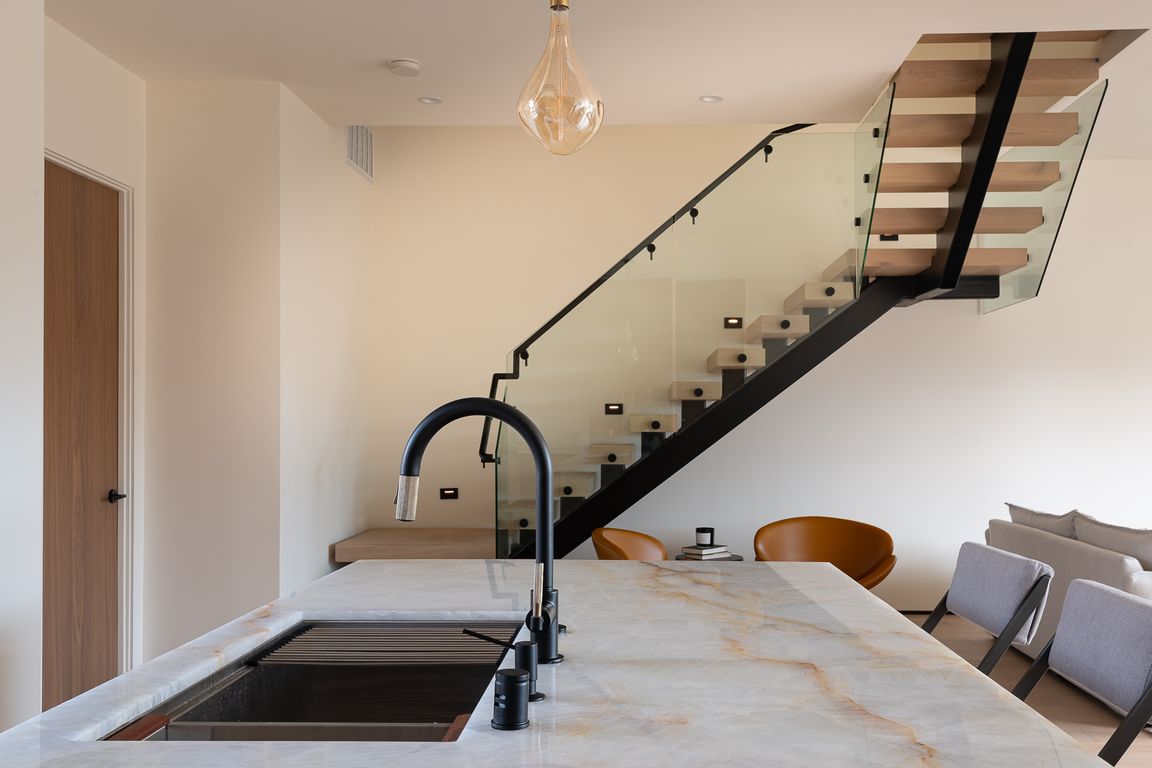
New construction
$1,849,000
4beds
2,273sqft
2221 W Starview Ln, Los Angeles, CA 90026
4beds
2,273sqft
Single family residence
Built in 2025
1,620 sqft
2 Attached garage spaces
$813 price/sqft
What's special
Full kitchenSpa-like bathCustom european-style cabinetryBespoke millworkAiry interiorsSerene primary suitePrivate rooftop deck
**RATE BUY DOWN INCENTIVE 4.125%**Nestled between Silver Lake and Echo Park, this 2025 new-construction tri-level by Blackstar Capital blends vibrant city living with modern luxury across 4 bedrooms and 3.5 bathrooms. Sunlit, airy interiors showcase soaring ceilings, expansive glass, and seamless indoor–outdoor flow, anchored by a showpiece chef’s kitchen with custom ...
- 77 days |
- 1,038 |
- 49 |
Source: CRMLS,MLS#: GD25195403 Originating MLS: California Regional MLS
Originating MLS: California Regional MLS
Travel times
Living Room
Kitchen
Primary Bedroom
Zillow last checked: 8 hours ago
Listing updated: October 05, 2025 at 09:54am
Listing Provided by:
Levon Arzumanyan DRE #01836944 213-414-8088,
The Agency - Studio City,
Tatiana Batmanian DRE #01986103 818-726-2663,
The Agency - Studio City
Source: CRMLS,MLS#: GD25195403 Originating MLS: California Regional MLS
Originating MLS: California Regional MLS
Facts & features
Interior
Bedrooms & bathrooms
- Bedrooms: 4
- Bathrooms: 4
- Full bathrooms: 3
- 1/2 bathrooms: 1
- Main level bathrooms: 1
Rooms
- Room types: Bedroom, Family Room, Great Room, Kitchen, Laundry, Primary Bathroom, Primary Bedroom, Other
Bedroom
- Features: All Bedrooms Up
Bathroom
- Features: Dual Sinks, Stone Counters, Separate Shower, Tub Shower, Walk-In Shower
Kitchen
- Features: Kitchen Island, Kitchenette, Quartz Counters, Stone Counters, Remodeled, Self-closing Cabinet Doors, Self-closing Drawers, Updated Kitchen
Other
- Features: Walk-In Closet(s)
Heating
- Central
Cooling
- Central Air
Appliances
- Included: Dishwasher, Refrigerator
- Laundry: Inside
Features
- Balcony, Eat-in Kitchen, Quartz Counters, All Bedrooms Up, Walk-In Closet(s)
- Flooring: Wood
- Has fireplace: No
- Fireplace features: None
- Common walls with other units/homes: No Common Walls
Interior area
- Total interior livable area: 2,273 sqft
Video & virtual tour
Property
Parking
- Total spaces: 2
- Parking features: Assigned, Electric Gate
- Attached garage spaces: 2
Features
- Levels: Three Or More
- Stories: 3
- Entry location: 1
- Patio & porch: Front Porch, Patio, Rooftop
- Exterior features: Lighting
- Pool features: None
- Spa features: None
- Has view: Yes
- View description: City Lights
Lot
- Size: 1,620 Square Feet
- Features: 0-1 Unit/Acre
Details
- Additional structures: Guest House, Guest HouseAttached
- Parcel number: 5402027040
- Special conditions: Standard
Construction
Type & style
- Home type: SingleFamily
- Architectural style: Modern
- Property subtype: Single Family Residence
Condition
- Updated/Remodeled,Turnkey
- New construction: Yes
- Year built: 2025
Utilities & green energy
- Electric: 220 Volts in Garage
- Sewer: Public Sewer
- Water: Public
Community & HOA
Community
- Features: Biking, Curbs, Dog Park, Hiking, Suburban, Sidewalks
Location
- Region: Los Angeles
Financial & listing details
- Price per square foot: $813/sqft
- Date on market: 9/2/2025
- Cumulative days on market: 78 days
- Listing terms: Conventional,Contract