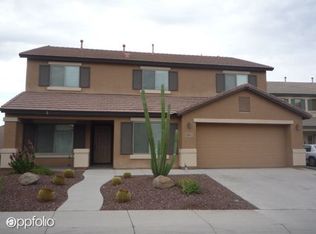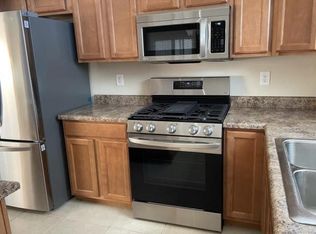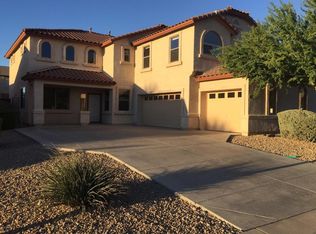Sold for $625,000
$625,000
2221 W Steed Rdg, Phoenix, AZ 85085
4beds
3baths
3,006sqft
Single Family Residence
Built in 2005
8,508 Square Feet Lot
$623,500 Zestimate®
$208/sqft
$2,927 Estimated rent
Home value
$623,500
$574,000 - $680,000
$2,927/mo
Zestimate® history
Loading...
Owner options
Explore your selling options
What's special
Welcome to your perfect family home nestled in a serene cul-de-sac with a greenbelt at the end. As you wander through the roomy family room and kitchen, you'll notice the stunning pool perfect for entertaining on those hot summer days. Grass has been updated with turf which is not reflected in the pictures. Upstairs you will find 4 spacious bedrooms and a loft with plenty of additional spaces for your family to rest and recharge. Add in the proximity to the TSMC plant, prime Norterra shopping as well as easy access to I-17 and you've got the perfect location for you and your family.
Zillow last checked: 8 hours ago
Listing updated: October 21, 2025 at 08:20am
Listed by:
Steven Paul Lifgren 623-271-9742,
Libertas Real Estate
Bought with:
Joseph A Maggiore, BR574541000
Desert Dimensions Properties
Source: ARMLS,MLS#: 6845334

Facts & features
Interior
Bedrooms & bathrooms
- Bedrooms: 4
- Bathrooms: 3
Heating
- Natural Gas
Cooling
- Central Air, Ceiling Fan(s)
Appliances
- Included: Electric Cooktop
Features
- High Speed Internet, Double Vanity, Upstairs, Eat-in Kitchen, Vaulted Ceiling(s), Kitchen Island, Full Bth Master Bdrm, Separate Shwr & Tub
- Flooring: Carpet, Wood
- Windows: Solar Screens, Mechanical Sun Shds
- Has basement: No
Interior area
- Total structure area: 3,006
- Total interior livable area: 3,006 sqft
Property
Parking
- Total spaces: 6
- Parking features: Garage Door Opener, Direct Access
- Garage spaces: 3
- Uncovered spaces: 3
Features
- Stories: 2
- Patio & porch: Covered, Patio
- Exterior features: Storage, Built-in Barbecue
- Has private pool: Yes
- Pool features: Play Pool
- Spa features: None, Bath
- Fencing: Block
Lot
- Size: 8,508 sqft
- Features: Sprinklers In Rear, Sprinklers In Front, Desert Back, Desert Front, Cul-De-Sac, Synthetic Grass Back, Auto Timer H2O Front, Auto Timer H2O Back
Details
- Parcel number: 20424119
Construction
Type & style
- Home type: SingleFamily
- Property subtype: Single Family Residence
Materials
- Stucco, Wood Frame, Painted
- Roof: Tile
Condition
- Year built: 2005
Details
- Builder name: Continental Homes
Utilities & green energy
- Sewer: Public Sewer
- Water: City Water
Green energy
- Energy efficient items: Multi-Zones
Community & neighborhood
Community
- Community features: Playground, Biking/Walking Path
Location
- Region: Phoenix
- Subdivision: DYNAMITE MOUNTAIN RANCH SECTION B1
HOA & financial
HOA
- Has HOA: Yes
- HOA fee: $175 quarterly
- Services included: Maintenance Grounds
- Association name: Trestle Management
- Association phone: 480-422-0888
Other
Other facts
- Listing terms: Cash,Conventional,FHA,VA Loan
- Ownership: Fee Simple
Price history
| Date | Event | Price |
|---|---|---|
| 10/20/2025 | Sold | $625,000-7.4%$208/sqft |
Source: | ||
| 9/4/2025 | Pending sale | $674,900$225/sqft |
Source: | ||
| 7/7/2025 | Price change | $674,900-3.4%$225/sqft |
Source: | ||
| 4/17/2025 | Price change | $699,000-1.5%$233/sqft |
Source: | ||
| 4/3/2025 | Listed for sale | $710,000-4.1%$236/sqft |
Source: | ||
Public tax history
| Year | Property taxes | Tax assessment |
|---|---|---|
| 2025 | $2,885 +1% | $55,230 -3.5% |
| 2024 | $2,857 +1.6% | $57,210 +86.2% |
| 2023 | $2,812 +1.8% | $30,733 -15.4% |
Find assessor info on the county website
Neighborhood: North Gateway
Nearby schools
GreatSchools rating
- 7/10Union Park SchoolGrades: PK-8Distance: 2 mi
- 4/10Barry Goldwater High SchoolGrades: 7-12Distance: 4.9 mi
Schools provided by the listing agent
- Elementary: Union Park School
- Middle: Union Park School
- High: Barry Goldwater High School
- District: Deer Valley Unified District
Source: ARMLS. This data may not be complete. We recommend contacting the local school district to confirm school assignments for this home.
Get a cash offer in 3 minutes
Find out how much your home could sell for in as little as 3 minutes with a no-obligation cash offer.
Estimated market value$623,500
Get a cash offer in 3 minutes
Find out how much your home could sell for in as little as 3 minutes with a no-obligation cash offer.
Estimated market value
$623,500


