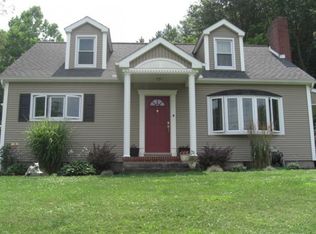Sold for $179,000 on 09/02/25
$179,000
2221 Warm Springs Ave, Huntingdon, PA 16652
3beds
1,800sqft
Single Family Residence
Built in 1950
0.48 Acres Lot
$180,800 Zestimate®
$99/sqft
$1,339 Estimated rent
Home value
$180,800
Estimated sales range
Not available
$1,339/mo
Zestimate® history
Loading...
Owner options
Explore your selling options
What's special
Freshly updated and move-in ready, this charming raised ranch offers a bright, spacious layout with stylish modern touches throughout. The main level showcases an open-concept living area filled with natural light and scenic views. The kitchen features new white cabinetry, neutral countertops, and recessed lighting for a clean, contemporary look. With three comfortable bedrooms and 1.75 baths, this home is thoughtfully designed for everyday living. Both bathrooms include Bluetooth-enabled exhaust fans—a fun and functional upgrade for enjoying your favorite music or podcasts. Step outside to a private upper-level patio with privacy fencing, perfect for relaxing or entertaining. The oversized garage offers abundant parking and storage, complemented by a gravel driveway providing additional off-street parking. Ideally located just a short distance from the hospital and Juniata College, this home offers the perfect blend of comfort, convenience, and modern style. Preapproved buyers only. Buyers to confirm taxes, sq footage, and lot size.
Zillow last checked: 8 hours ago
Listing updated: September 03, 2025 at 09:47pm
Listed by:
Christie Smick 814-650-5000,
814 Realty Group Inc.
Bought with:
Non-member Zz Non-member A
Zz Non-member Office
Source: AHAR,MLS#: 77915
Facts & features
Interior
Bedrooms & bathrooms
- Bedrooms: 3
- Bathrooms: 2
- Full bathrooms: 2
Bedroom 1
- Level: Main
Bedroom 2
- Level: Main
Bedroom 3
- Level: Main
Bathroom 1
- Level: Main
Bathroom 2
- Level: Main
Dining room
- Level: Main
Kitchen
- Level: Main
Living room
- Level: Main
Heating
- Baseboard, Electric, Heat Pump
Cooling
- Heat Pump, Wall Unit(s)
Appliances
- Included: See Remarks
Features
- See Remarks
- Flooring: Combination, Hardwood, Luxury Vinyl
- Windows: Combination
- Basement: Full,Unfinished,Walk-Out Access
- Has fireplace: Yes
- Fireplace features: None
Interior area
- Total structure area: 1,800
- Total interior livable area: 1,800 sqft
- Finished area above ground: 1,800
Property
Parking
- Total spaces: 1
- Parking features: Driveway, Garage
- Garage spaces: 1
Features
- Levels: Multi/Split
- Patio & porch: Covered, Patio, Porch
- Exterior features: Rain Gutters
- Pool features: None
- Fencing: None
Lot
- Size: 0.48 Acres
- Features: Sloped, Year Round Access
Details
- Additional structures: Garage(s)
- Parcel number: 210421
- Special conditions: Standard
Construction
Type & style
- Home type: SingleFamily
- Architectural style: Ranch
- Property subtype: Single Family Residence
Materials
- Vinyl Siding, Block
- Foundation: Block
- Roof: Shingle
Condition
- Year built: 1950
Utilities & green energy
- Sewer: Public Sewer
- Water: Public
- Utilities for property: Electricity Connected
Community & neighborhood
Location
- Region: Huntingdon
- Subdivision: Other
Other
Other facts
- Listing terms: Cash,Commercial,Conventional,FHA,PHFA,Rural Housing,VA Loan
Price history
| Date | Event | Price |
|---|---|---|
| 9/2/2025 | Sold | $179,000-5.7%$99/sqft |
Source: | ||
| 8/7/2025 | Pending sale | $189,900$106/sqft |
Source: Huntingdon County BOR #2818236 | ||
| 7/17/2025 | Listed for sale | $189,900+41.7%$106/sqft |
Source: Huntingdon County BOR #2818236 | ||
| 11/22/2024 | Listing removed | $134,000-7.3%$74/sqft |
Source: Huntingdon County BOR #2817905 | ||
| 8/10/2024 | Listed for sale | $144,500+72%$80/sqft |
Source: Huntingdon County BOR #2817905 | ||
Public tax history
| Year | Property taxes | Tax assessment |
|---|---|---|
| 2023 | $1,915 +2.5% | $20,320 |
| 2022 | $1,868 +2.4% | $20,320 |
| 2021 | $1,824 +2.9% | $20,320 |
Find assessor info on the county website
Neighborhood: 16652
Nearby schools
GreatSchools rating
- 7/10Standing Stone El SchoolGrades: K-5Distance: 0.5 mi
- 6/10Huntingdon Area Middle SchoolGrades: 6-8Distance: 0.4 mi
- 5/10Huntingdon Area Senior High SchoolGrades: 9-12Distance: 0.3 mi

Get pre-qualified for a loan
At Zillow Home Loans, we can pre-qualify you in as little as 5 minutes with no impact to your credit score.An equal housing lender. NMLS #10287.
