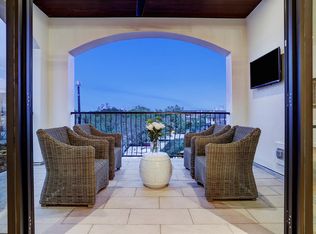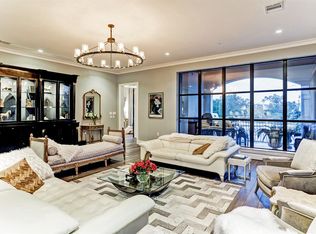Tucked away between River Oaks and Upper Kirby, Chateau Ten is a boutique mid-rise community with only 10 residences (a six story mid-rise with only two homes per floor). This 6th floor home, with it's premier location within the community, is located on the top floor and offers unobstructed views to the South East. The one level residence has a semi-private elevator entry with custom security doors. From the elegant foyer, a hall leads you past the formal dining room to the spacious living room and gourmet island kitchen. The living room, balcony and master bedroom offer amazing views of the downtown skyline! The home has a total of three bedrooms and three and a half baths. The convenient River Oaks area location is close to many of Houston's best restaurants and shops. The home has the only private garage in the community which offers additional storage space
This property is off market, which means it's not currently listed for sale or rent on Zillow. This may be different from what's available on other websites or public sources.


