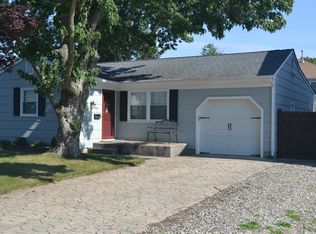Sold for $740,000
$740,000
2221 Wilson Road, Point Pleasant, NJ 08742
4beds
2,053sqft
Single Family Residence
Built in 1972
4,791.6 Square Feet Lot
$745,500 Zestimate®
$360/sqft
$5,211 Estimated rent
Home value
$745,500
$678,000 - $820,000
$5,211/mo
Zestimate® history
Loading...
Owner options
Explore your selling options
What's special
Tucked away on a quiet street in coveted Point Pleasant, this inviting Colonial offers over 2,000 sq ft of living space & a layout that's both functional & full of character. Step inside to a cozy sunken living room w/ a gas fireplace— a perfect spot to relax after a long day or host a laid-back gathering with friends. The 1st floor master suite is a standout feature, complete with a full bath & sliding glass doors that lead seamlessly out to the large deck & backyard w/outdoor shower. It's a great space to enjoy your morning coffee or unwind in the evening. Another bedroom and a 2nd full bath on the main level add flexibility for guests, multi-generational living, or a home office. A spacious eat-in kitchen flows into a rear bonus room with direct access to the backyard, completing the main level. Upstairs,you'll find a spacious loft area & 2 more comfortable BR's w/ an additional full BATH, giving everyone plenty of space. The home's classic charm, combined w/ modern touches & great natural light, make it feel instantly welcoming. Located just minutes from the beach, schools, shopping, and dining, this home blends small-town peace with everyday convenience. Whether you're upsizing, downsizing, or somewhere in between, this one checks all the boxes. Make your appointment today!
Zillow last checked: 8 hours ago
Listing updated: December 11, 2025 at 10:36am
Listed by:
Shawn Thomson 732-779-4597,
RE/MAX Revolution
Bought with:
Joseph Ulitto, 2186469
Jersey Property Group Realty
Source: MoreMLS,MLS#: 22521912
Facts & features
Interior
Bedrooms & bathrooms
- Bedrooms: 4
- Bathrooms: 3
- Full bathrooms: 3
Heating
- Natural Gas, Baseboard, 2 Zoned Heat
Cooling
- 2 Zoned AC
Features
- Dec Molding, Recessed Lighting
- Basement: Crawl Space
- Number of fireplaces: 1
Interior area
- Total structure area: 2,053
- Total interior livable area: 2,053 sqft
Property
Parking
- Parking features: Paved, Driveway, Off Street, On Street
- Has uncovered spaces: Yes
Features
- Stories: 2
- Exterior features: Outdoor Shower
Lot
- Size: 4,791 sqft
- Dimensions: 50 x 100
- Topography: Level
Details
- Parcel number: 2500236000000026
- Zoning description: Residential, Single Family
Construction
Type & style
- Home type: SingleFamily
- Architectural style: Colonial
- Property subtype: Single Family Residence
Condition
- New construction: No
- Year built: 1972
Utilities & green energy
- Sewer: Public Sewer
Community & neighborhood
Location
- Region: Point Pleasant Beach
- Subdivision: None
HOA & financial
HOA
- Has HOA: No
Price history
| Date | Event | Price |
|---|---|---|
| 12/11/2025 | Sold | $740,000-1.3%$360/sqft |
Source: | ||
| 10/28/2025 | Pending sale | $749,900$365/sqft |
Source: | ||
| 10/1/2025 | Price change | $749,900-3.9%$365/sqft |
Source: | ||
| 9/3/2025 | Price change | $780,000-1.9%$380/sqft |
Source: | ||
| 7/23/2025 | Listed for sale | $795,000$387/sqft |
Source: | ||
Public tax history
| Year | Property taxes | Tax assessment |
|---|---|---|
| 2023 | $8,442 +1.6% | $394,300 |
| 2022 | $8,312 | $394,300 |
| 2021 | $8,312 +2.4% | $394,300 |
Find assessor info on the county website
Neighborhood: 08742
Nearby schools
GreatSchools rating
- 6/10Nellie F Bennett Elementary SchoolGrades: PK-5Distance: 0.5 mi
- 6/10Memorial Middle SchoolGrades: 6-8Distance: 0.4 mi
- 7/10Point Pleasant High SchoolGrades: 9-12Distance: 0.4 mi
Schools provided by the listing agent
- Elementary: Nellie F. Bennett
- Middle: Memorial
- High: Point Pleasant Borough
Source: MoreMLS. This data may not be complete. We recommend contacting the local school district to confirm school assignments for this home.
Get a cash offer in 3 minutes
Find out how much your home could sell for in as little as 3 minutes with a no-obligation cash offer.
Estimated market value$745,500
Get a cash offer in 3 minutes
Find out how much your home could sell for in as little as 3 minutes with a no-obligation cash offer.
Estimated market value
$745,500
