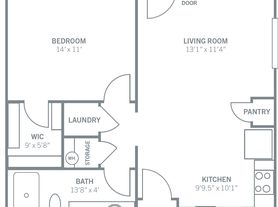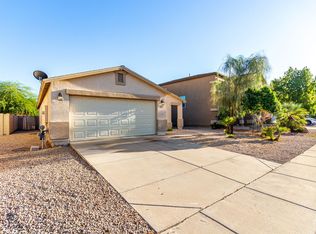Welcome to 22210 E Creekside Dr a thoughtfully designed 4-bedroom, 3-bathroom home offering 2,213 sq. ft. of modern comfort in the highly desirable La Sentiero community. Built in 2015, this beautifully maintained residence blends style, functionality, and outdoor enjoyment in one seamless package.
Step inside to a bright, open layout anchored by a spacious great room and an entertainer's dream kitchen. The kitchen features stainless steel appliances, a generous center island, and abundant cabinetry, making it perfect for gatherings or everyday meals. The open flow from kitchen to living area creates an inviting atmosphere for both entertaining and relaxing. A refrigerator will also be provided for the tenant prior to move-in
A stunning four-panel sliding glass door connects the indoor living space to the backyard oasis. Outside, enjoy low-maintenance artificial turf, custom pavers, and a private putting green a perfect space for both entertaining and unwinding.
Located in the heart of La Sentiero, this home offers access to community parks, walking paths, and a family-friendly atmosphere, all while being just minutes from shopping, dining, and top-rated schools.
Don't miss out on this amazing rental opportunity schedule a tour today and experience the best of Queen Creek living!
*Up to 2 pets
Other leasing fees:
$50 per adult application fee
$200 admin fee upon lease signing
$30 pet application fees - $25 if paid via ACH (if applicable)
2% monthly admin fee
$300 non refundable pet fee- per pet (if applicable)
Security deposit equal to one month's rent (interested in paying $0 security deposit? Ask us about our alternative Security Options)
Renters insurance required
$24.50 Resident Benefits Package
All Mark Brower Properties, LLC residents are enrolled in the Resident Benefits Package (RBP) for $24.50/month which includes liability insurance(+$10), credit building to help boost the resident's credit score with timely rent payments, up to $1M Identity Theft Protection, HVAC air filter delivery (for applicable properties), move-in concierge service making utility connection and home service setup a breeze during your move-in, our best-in-class resident rewards program, and much more! More details upon application.
House for rent
$2,199/mo
22210 E Creekside Dr, Queen Creek, AZ 85142
4beds
2,213sqft
Price may not include required fees and charges.
Single family residence
Available now
Cats, dogs OK
-- A/C
Hookups laundry
2 Attached garage spaces parking
-- Heating
What's special
Bright open layoutLow-maintenance artificial turfGenerous center islandAbundant cabinetryFour-panel sliding glass doorBackyard oasisStainless steel appliances
- 22 days |
- -- |
- -- |
Travel times
Looking to buy when your lease ends?
Consider a first-time homebuyer savings account designed to grow your down payment with up to a 6% match & 3.83% APY.
Facts & features
Interior
Bedrooms & bathrooms
- Bedrooms: 4
- Bathrooms: 3
- Full bathrooms: 3
Appliances
- Included: Dishwasher, Disposal, WD Hookup
- Laundry: Hookups
Features
- WD Hookup
Interior area
- Total interior livable area: 2,213 sqft
Property
Parking
- Total spaces: 2
- Parking features: Attached, Garage
- Has attached garage: Yes
- Details: Contact manager
Details
- Parcel number: 31404701
Construction
Type & style
- Home type: SingleFamily
- Property subtype: Single Family Residence
Community & HOA
Location
- Region: Queen Creek
Financial & listing details
- Lease term: Contact For Details
Price history
| Date | Event | Price |
|---|---|---|
| 9/29/2025 | Price change | $2,199-4.3%$1/sqft |
Source: Zillow Rentals | ||
| 9/24/2025 | Price change | $2,299-4.2%$1/sqft |
Source: Zillow Rentals | ||
| 9/20/2025 | Price change | $2,399-7.7%$1/sqft |
Source: Zillow Rentals | ||
| 9/17/2025 | Listed for rent | $2,599$1/sqft |
Source: Zillow Rentals | ||
| 9/2/2025 | Sold | $495,000-2.8%$224/sqft |
Source: | ||

